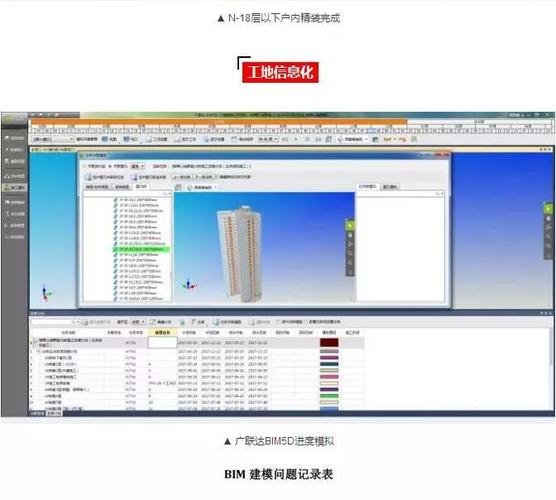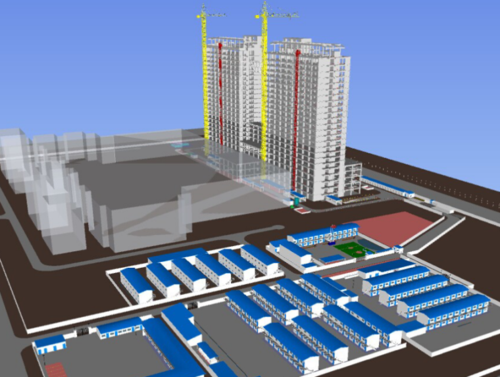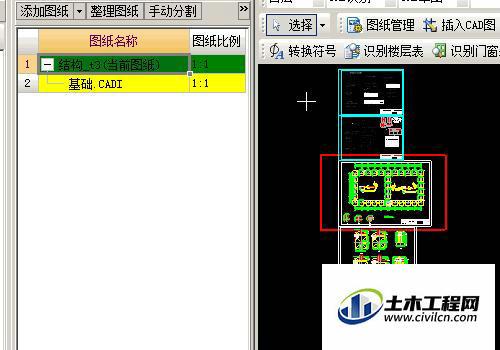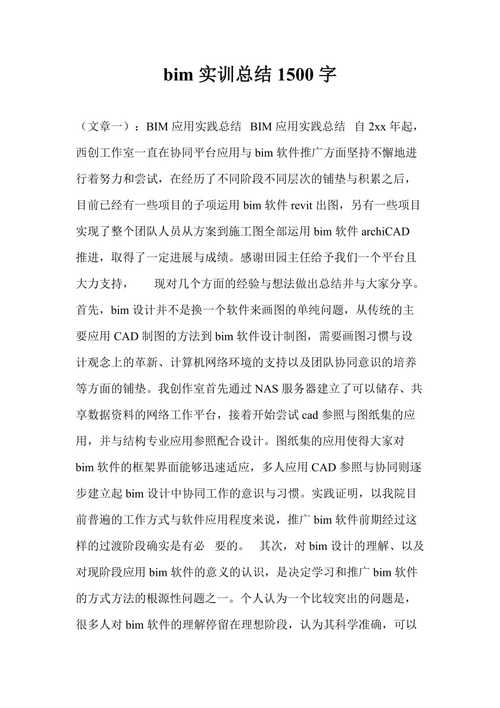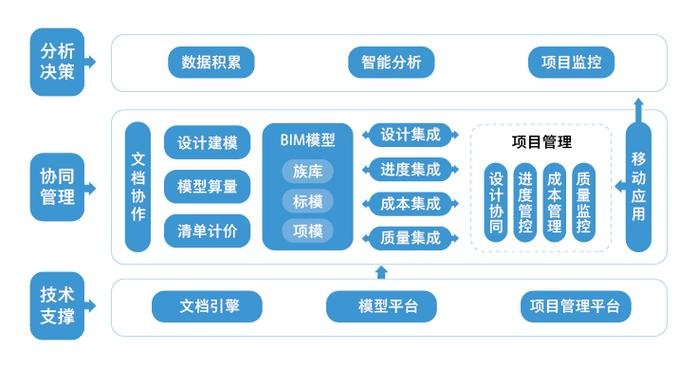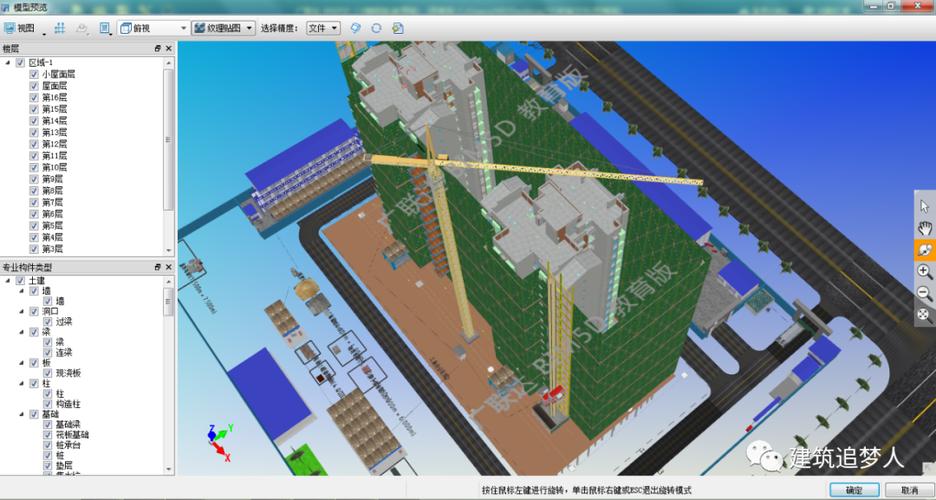
下载app免费领取会员


BIM 5D Tutorial: A Step-by-Step Guide to Using BIM 5D
In today's rapidly evolving construction industry, Building Information Modeling (BIM) has emerged as a game-changer. BIM provides a digital representation of a building project and allows various stakeholders to collaborate efficiently. One important aspect of BIM is the inclusion of a time and cost dimension, known as BIM 5D. In this tutorial, we will provide a step-by-step guide on how to use BIM 5D effectively.
Step 1: Familiarize Yourself with BIM
Before diving into BIM 5D, it is essential to have a solid understanding of BIM and its core concepts. BIM involves creating and managing a digital model of a building project, which includes information about its physical and functional characteristics. This model serves as a shared knowledge resource for information about the project.
Step 2: Understand the Importance of BIM 5D
BIM 5D adds the time and cost dimension to the traditional 3D model. It allows project stakeholders to analyze and visualize the impact of changes in design, schedule, and budget. By incorporating the time and cost aspect, BIM 5D enables better decision-making, improved project planning, and enhanced communication among team members.
Step 3: Select a BIM 5D Software
There are several BIM 5D software options available in the market, each with its own features and capabilities. Research and choose a software that aligns with your project requirements and budget. Some popular BIM 5D software options include Autodesk Navisworks, Bentley Systems, and Trimble Quantm.
Step 4: Acquire Necessary Skills
Once you have selected a BIM 5D software, it is crucial to gain the necessary skills to operate it effectively. Attend training sessions or workshops specific to your chosen software. Familiarize yourself with features such as quantity takeoff, cost estimation, schedule management, and clash detection.
Step 5: Collaborate with Project Stakeholders
An essential aspect of BIM 5D is collaboration. Engage with all project stakeholders, including architects, engineers, contractors, and suppliers. Collaborative effort ensures accurate data input, seamless exchange of information, and collective decision-making. Regular meetings and discussions will help identify potential clashes and find solutions in a timely manner.
Step 6: Model Development
Create a 3D model of your building project using your selected BIM 5D software. Include all relevant information about the components, materials, and systems. Make sure to assign appropriate costs and time durations to each element of the model. This step is critical as it forms the foundation for subsequent analyses.
Step 7: Cost Estimation
Using the cost information assigned to each component in the model, perform cost estimation. BIM 5D software enables accurate quantity takeoff and cost calculations, eliminating the need for manual methods. This step allows you to determine the overall project cost and identify potential areas for cost savings.
Step 8: Schedule Management
Incorporate the time aspect into your model by assigning durations to each task or activity. BIM 5D software provides scheduling capabilities, allowing you to create a comprehensive project timeline. By analyzing the schedule, you can identify critical paths, potential delays, and optimize resource allocation.
Step 9: Clash Detection and Conflict Resolution
One of the key benefits of BIM 5D is clash detection. By combining the 3D model with time and cost dimensions, you can identify clashes between different building elements or trades. This early identification helps prevent on-site conflicts and costly rework.
Step 10: Analysis and Visualization
Finally, use the analysis and visualization capabilities of your BIM 5D software to present the project data in a meaningful way. Generate reports, charts, and graphs to effectively communicate the project status, costs, schedule, and potential risks to all stakeholders. This step facilitates informed decision-making and promotes transparency.
In conclusion, BIM 5D is a powerful tool that enhances project management by incorporating the time and cost dimensions into the traditional 3D model. By following these ten steps, you can effectively utilize BIM 5D and reap its numerous benefits. Remember that continuous learning and collaboration with project stakeholders are key to successfully implementing BIM 5D in your construction projects.
.jpg)
本文版权归腿腿教学网及原创作者所有,未经授权,谢绝转载。

推荐专题




