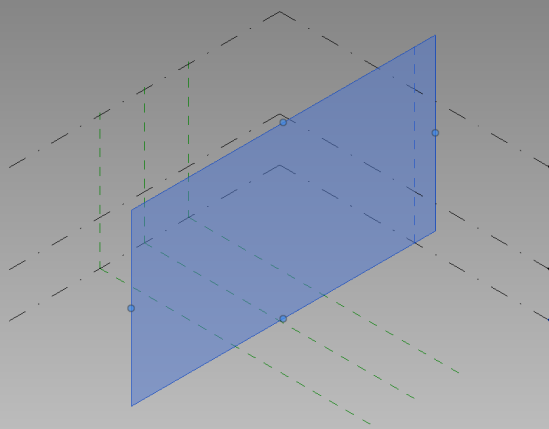
下载app免费领取会员


In Revit 2018, finding the baseline is essential for accurately measuring and aligning elements in your model. The baseline is a reference plane that serves as a starting point for various design elements. It is commonly used in architectural, structural, and MEP (mechanical, electrical, and plumbing) models. Here are a few ways to find the baseline in Revit 2018:
1. Grids: Grids are one of the primary methods for creating baselines in Revit. They are typically used in architectural and structural models to define vertical and horizontal reference lines. To find the baseline using grids, go to the View tab and click on the Grids button. This will display all the grids in your model. You can then select the desired grid to view its properties and determine its baseline dimensions.
2. Levels: Levels are another way to establish baselines in Revit. They are used to define the height or elevation of floors, ceilings, and other building elements. To find the baseline using levels, go to the Architecture tab and click on the Levels button. This will show all the levels in your model. You can select a specific level to access its properties and retrieve the baseline information.
3. Reference Planes: Reference planes are versatile tools that can be used to create baselines in any direction. They are commonly used in MEP models to align pipes, ducts, and other elements. To find the baseline using reference planes, go to the Architecture or Structural tab and click on the Reference Plane button. This will allow you to sketch a reference plane on the desired location. You can then modify the reference plane properties to define its baseline.
4. Host Elements: Sometimes, the baseline can be found on host elements such as walls, floors, and roofs. These elements have predefined baselines that can be accessed through their properties. To find the baseline on a host element, select the element and go to the Properties palette. Look for the baseline-related parameters, which may vary depending on the type of element. Adjusting these parameters will allow you to modify the baseline as needed.
Overall, finding the baseline in Revit 2018 is crucial for ensuring accurate measurements and alignments in your model. Whether using grids, levels, reference planes, or host elements, understanding how to locate and manipulate the baseline is essential for creating precise and well-coordinated designs.
.jpg)
本文版权归腿腿教学网及原创作者所有,未经授权,谢绝转载。

上一篇:Revit技巧 | Revit Floor: A Guide to Creating and Modifying Floor Elements in Revit
下一篇:Revit技巧 | 如何找到Revit2020中的基线位置
推荐专题
- 趾板设计新方法:利用Civil3D和Revit玩转趾板参数化
- Revit教程 | Revit在平面视图如何范围显示的图文教程(文/柏慕哲)
- Revit教程 | Revit预算版之基本设置(稿/羊兆亮)
- 酒店项目BIM深化:空调机房(5.关于组合式空调箱设备的说明及精细度表达)
- 酒店项目BIM深化:空调机房(4.新建空调机房工程项目)
- 酒店项目BIM深化:空调机房(设备层空调机房系统图纸分析)
- 酒店项目BIM深化:空调机房(课程说明)
- 允匠装配式支架设计软件(Revit插件)——广大机电BIMer福利!
- 酒店项目BIM建模:暖通专业模型(模型后期处理)
- 酒店项目BIM建模:暖通专业模型(暖通水系统模型-下篇)























































