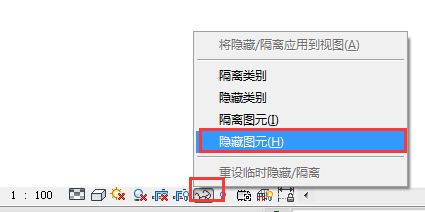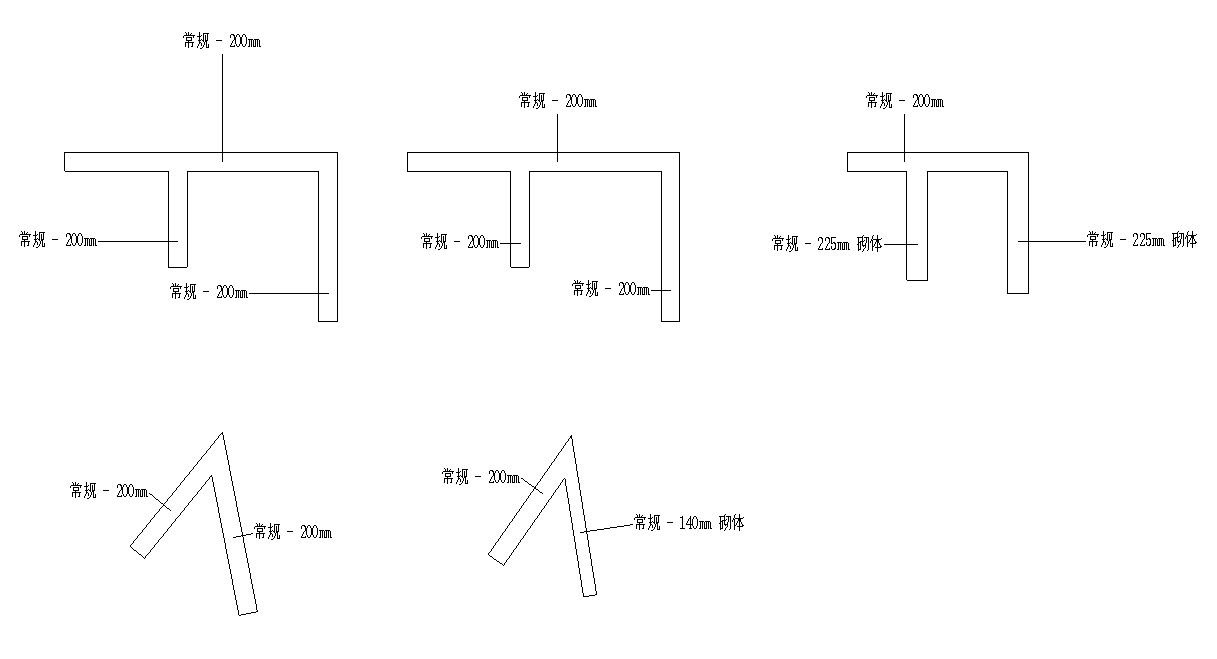
下载app免费领取会员


Revit Volume Details Table
Revit is a Building Information Modeling (BIM) software that is widely used in the architectural, engineering, and construction industries. It provides a comprehensive set of tools for designing, visualizing, and simulating building projects. One of the key features in Revit is the Volume Details Table, which allows users to analyze and manipulate the volume of various elements within a building model.
The Volume Details Table provides a detailed breakdown of the volume of individual elements in a Revit project. It allows users to easily access and view information about the volume of walls, floors, roofs, and other building components. This information can be incredibly valuable for designers and engineers who need to accurately estimate material quantities and assess project feasibility.
Using the Volume Details Table, users can easily sort and filter elements based on their volume. This feature enables designers to quickly identify and analyze areas of the building that may require additional attention or modification. For example, if a certain wall or floor is consuming a disproportionate amount of the total volume, it may indicate a design flaw or inefficiency that needs to be addressed.
The Volume Details Table also allows users to perform calculations and create custom formulas based on the volume of different elements. This can be particularly useful for determining material costs, estimating project schedules, and conducting energy simulations. By inputting the appropriate parameters into the formulas, users can obtain accurate and reliable results that can aid in decision-making and planning.
In addition to providing volume information for individual elements, the Volume Details Table also offers summary statistics for the entire building model. This includes the total volume, average volume per element, and volume distribution across different categories of elements. These statistics can provide valuable insights into the overall characteristics and composition of the building model.
Overall, the Volume Details Table in Revit is a powerful tool that allows users to analyze, manipulate, and extract valuable information about the volume of elements within a building model. By leveraging this feature, designers and engineers can make informed decisions, optimize designs, and improve the efficiency of construction projects.
.jpg)
本文版权归腿腿教学网及原创作者所有,未经授权,谢绝转载。

- Revit技巧 | 如何使用Revit分析模型
- Revit技巧 | 如何在Revit中绘制平面图
- Revit技巧 | Revit边框线太粗怎么办?Revit图纸边框宽线问题
- Revit技巧 | 解决方法:在Revit中设置门使其能自动剪切墙体
- Revit技巧 | Revit术语有哪些?应用Revit进行操作时会用到的术语
- Revit技巧 | Revit中的图元与族分别是什么?Revit图元与族简介
- Revit技巧 | Revit怎么导入InfraWorks?三步将Revit模型导入InfraWorks
- Revit技巧 | Revit是否具备结构承重计算功能?
- Revit技巧 | Revit平面图绘制的步骤
- Revit技巧 | Revit官方教程丨选择房间

















































