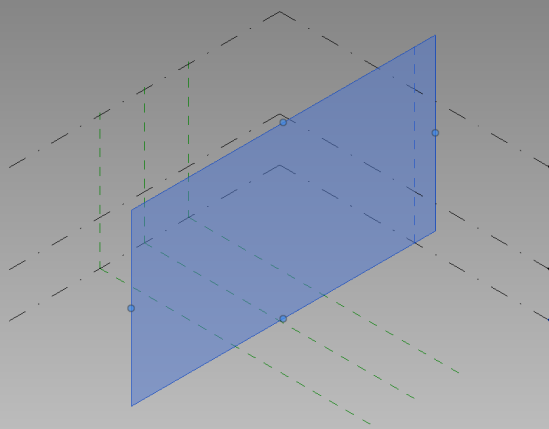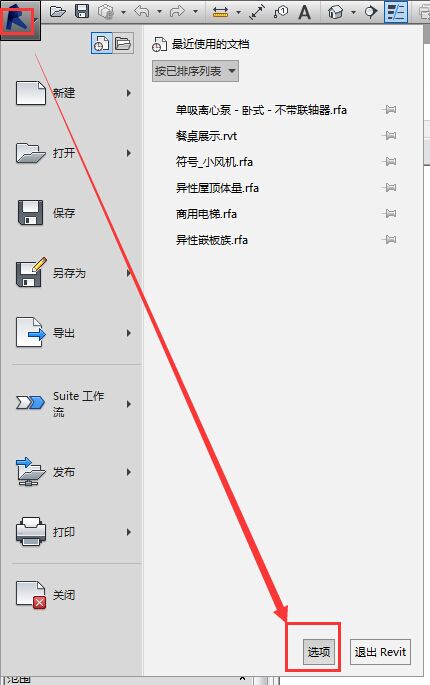
下载app免费领取会员


Revit Metric Conventional Model is a popular term used in the field of architecture and engineering, especially in the context of Building Information Modeling (BIM). The English name for this model is the "Revit Metric Model."
Revit, developed by Autodesk, is a software tool that allows architects, engineers, and other building professionals to create, design, and analyze complex building structures. It is widely used in the construction industry due to its ability to create accurate 3D models and extract various information from them.
The "Metric" part of the name refers to the unit system used in the model. Metric units are commonly used in many countries around the world, including most European countries, Australia, and many Asian countries. The metric system uses meters, centimeters, and millimeters as units of length, kilograms as the unit of mass, and so on. In contrast, the Imperial system, which is commonly used in the United States and a few other countries, uses feet, inches, pounds, and other units.
The "Conventional" part of the name refers to the typical or standard practices followed in the industry. The Revit Metric Conventional Model adheres to the common conventions and standards used in architectural and engineering drawings. These conventions include things like drawing scales, line weights, annotation styles, and other graphic elements that help convey information accurately and consistently.
Having a standard convention model is crucial for collaboration among different professionals involved in a building project. When everyone follows the same model, it becomes easier to understand and interpret the drawings, reducing errors and confusion during the construction process.
Overall, the Revit Metric Conventional Model, or the Revit Metric Model, is a standardized way of representing building designs using the Revit software. It ensures consistency, accuracy, and seamless collaboration among professionals in the construction industry.
.jpg)
本文版权归腿腿教学网及原创作者所有,未经授权,谢绝转载。

下一篇:Revit技巧 | 如何在Revit中导入公制常规模型
推荐专题
- 趾板设计新方法:利用Civil3D和Revit玩转趾板参数化
- Revit教程 | Revit在平面视图如何范围显示的图文教程(文/柏慕哲)
- Revit教程 | Revit预算版之基本设置(稿/羊兆亮)
- 酒店项目BIM深化:空调机房(5.关于组合式空调箱设备的说明及精细度表达)
- 酒店项目BIM深化:空调机房(4.新建空调机房工程项目)
- 酒店项目BIM深化:空调机房(设备层空调机房系统图纸分析)
- 酒店项目BIM深化:空调机房(课程说明)
- 允匠装配式支架设计软件(Revit插件)——广大机电BIMer福利!
- 酒店项目BIM建模:暖通专业模型(模型后期处理)
- 酒店项目BIM建模:暖通专业模型(暖通水系统模型-下篇)























































