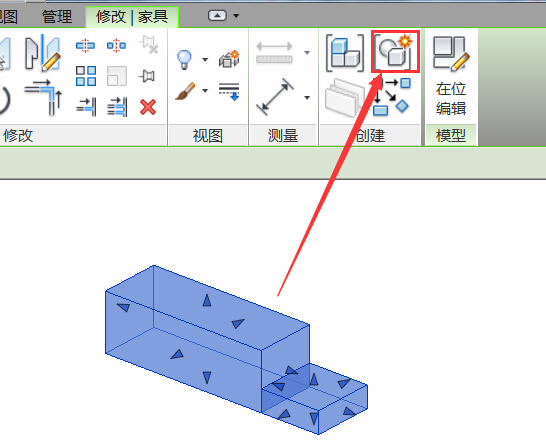
下载app免费领取会员


Revit Drainage System is a powerful tool used by engineers and architects for designing and analyzing drainage systems in buildings. This software provides a comprehensive set of tools and features that enable users to create accurate and efficient drainage designs.
One of the key features of Revit Drainage System is its ability to model and analyze different types of drainage systems, including stormwater drainage, sanitary drainage, and roof drainage. This allows engineers to simulate the behavior of the drainage system under different conditions, such as heavy rain or increased water flow, to ensure its performance and functionality.
With Revit Drainage System, users can easily create and modify drainage elements, such as pipes, fittings, and drainage structures, with just a few clicks. The software also provides a wide range of pre-defined components that can be easily inserted into the design, saving time and effort.
In addition to designing the drainage system, Revit Drainage System also allows users to perform hydraulic calculations to determine the flow rates, pipe sizes, and pressure drops in the system. This ensures that the drainage system is designed to meet the required standards and regulations.
Furthermore, Revit Drainage System offers advanced visualization and coordination tools that allow users to easily detect clashes and conflicts between the drainage system and other building elements. This helps in identifying and resolving any design issues before construction, saving time and costs.
Collaboration is also made easier with Revit Drainage System, as it allows multiple users to work on the same project simultaneously. This enhances teamwork and communication, ensuring that all design aspects are properly coordinated.
Overall, Revit Drainage System is a valuable tool for engineers and architects involved in designing drainage systems. Its comprehensive set of features and user-friendly interface make it a reliable and efficient software for creating accurate and optimized drainage designs.
.jpg)
本文版权归腿腿教学网及原创作者所有,未经授权,谢绝转载。

上一篇:Revit技巧 | 使用Revit进行排水管道的建模
下一篇:Revit技巧 | 建筑信息模型在给排水系统设计中的应用
推荐专题
- 趾板设计新方法:利用Civil3D和Revit玩转趾板参数化
- Revit教程 | Revit在平面视图如何范围显示的图文教程(文/柏慕哲)
- Revit教程 | Revit预算版之基本设置(稿/羊兆亮)
- 酒店项目BIM深化:空调机房(5.关于组合式空调箱设备的说明及精细度表达)
- 酒店项目BIM深化:空调机房(4.新建空调机房工程项目)
- 酒店项目BIM深化:空调机房(设备层空调机房系统图纸分析)
- 酒店项目BIM深化:空调机房(课程说明)
- 允匠装配式支架设计软件(Revit插件)——广大机电BIMer福利!
- 酒店项目BIM建模:暖通专业模型(模型后期处理)
- 酒店项目BIM建模:暖通专业模型(暖通水系统模型-下篇)























































