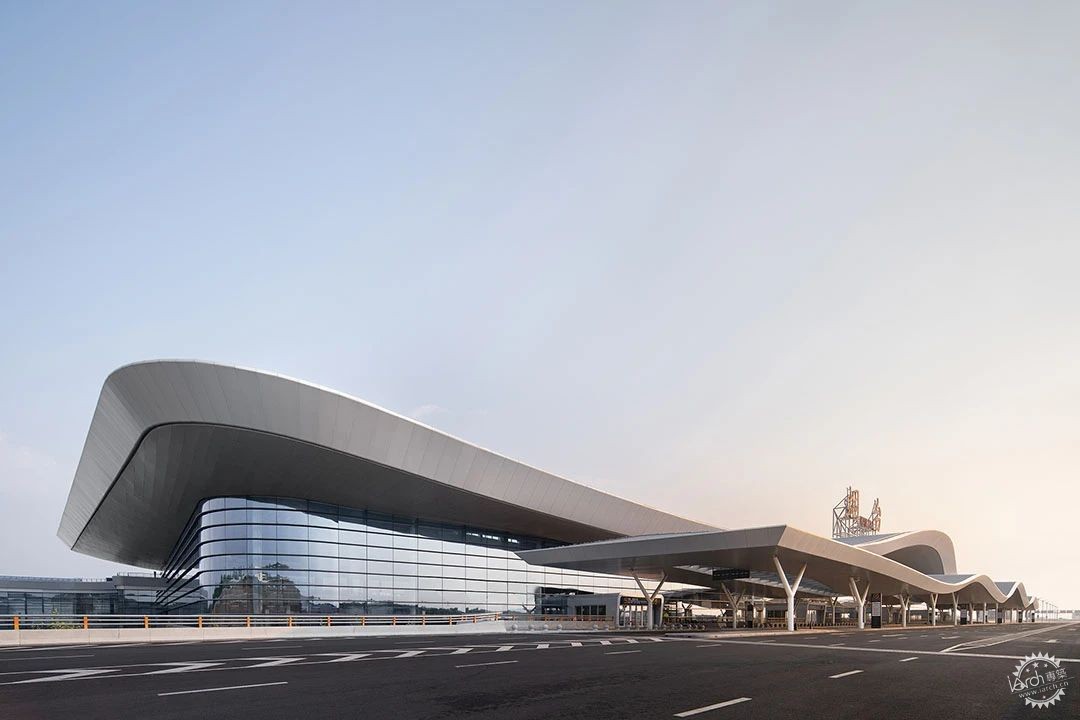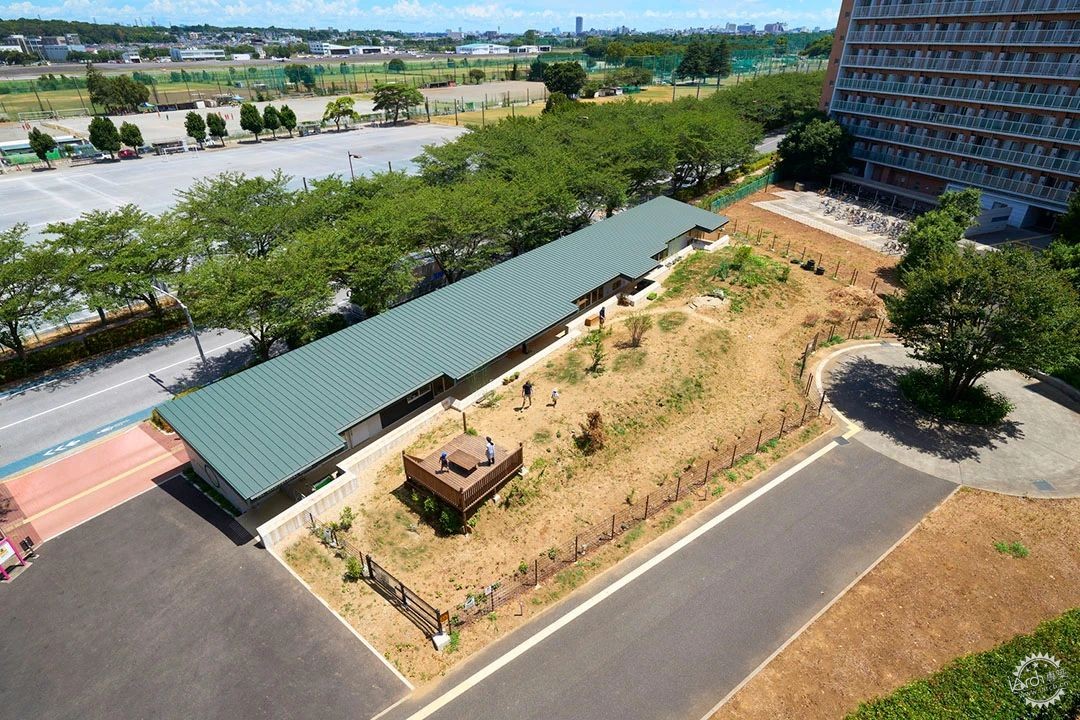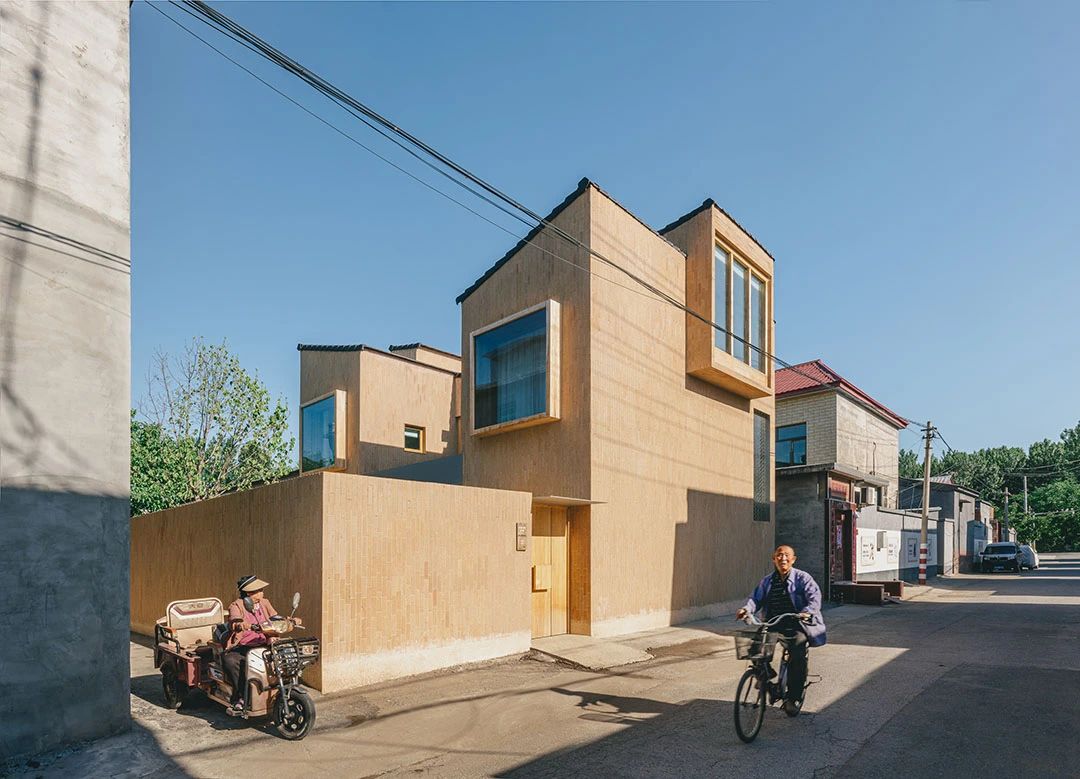* 主体类型
* 企业名称
* 信用代码
* 所在行业
* 企业规模
* 所在职位
* 姓名
* 所在行业
* 学历
* 工作性质
请先选择行业
您还可以选择以下福利:
行业福利,领完即止!

下载app免费领取会员


在全球经济放缓的大背景下,零售业正在经历深刻的变革,从单一的商品销售转变为注重体验以及建立与消费者的情感链接。
Against the backdrop of a slowing global economy, the retail industry is undergoing a profound transformation, moving away from pure product sales to an experience-driven model that emphasizes emotional connections with consumers.
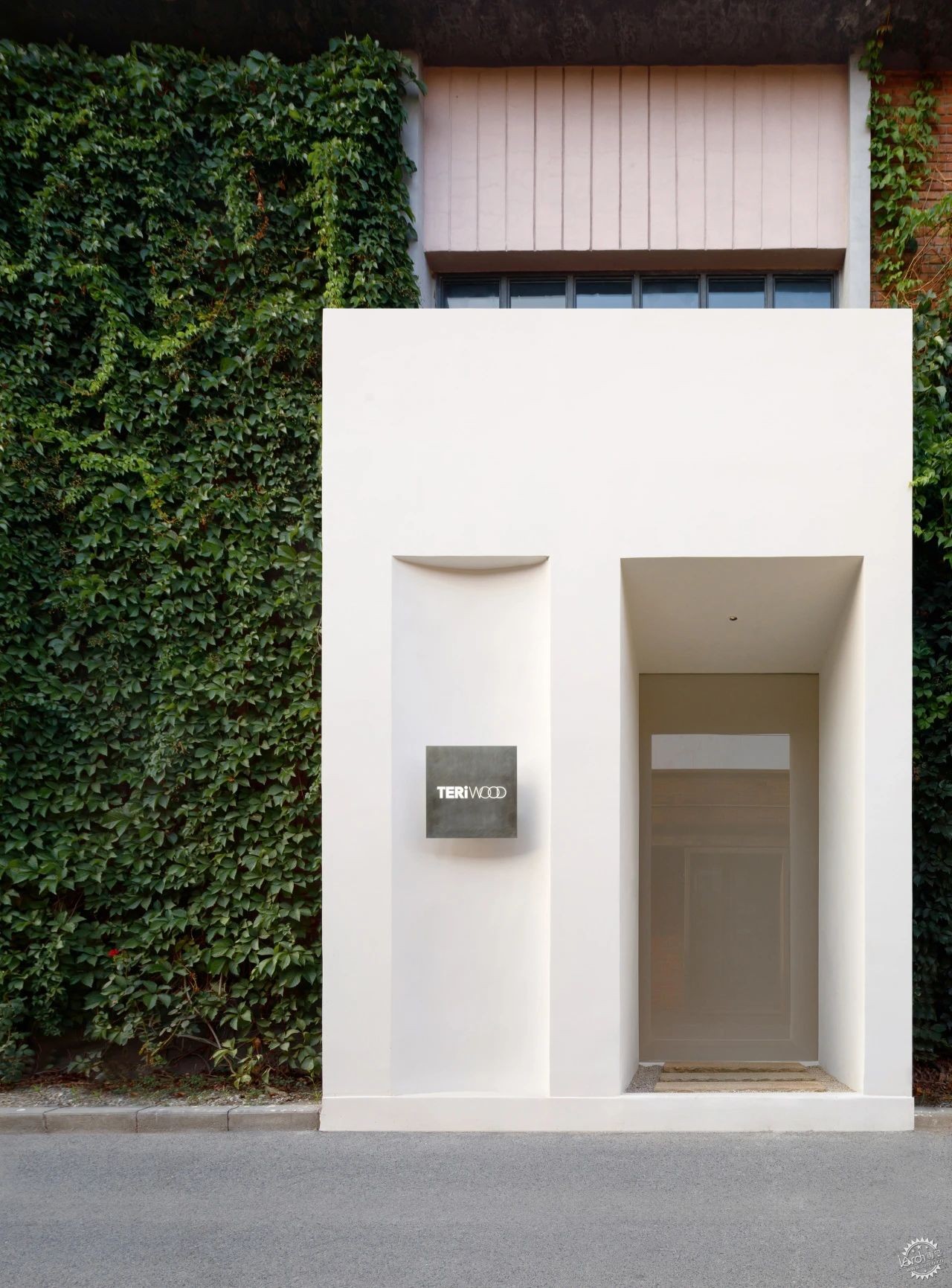
P.01
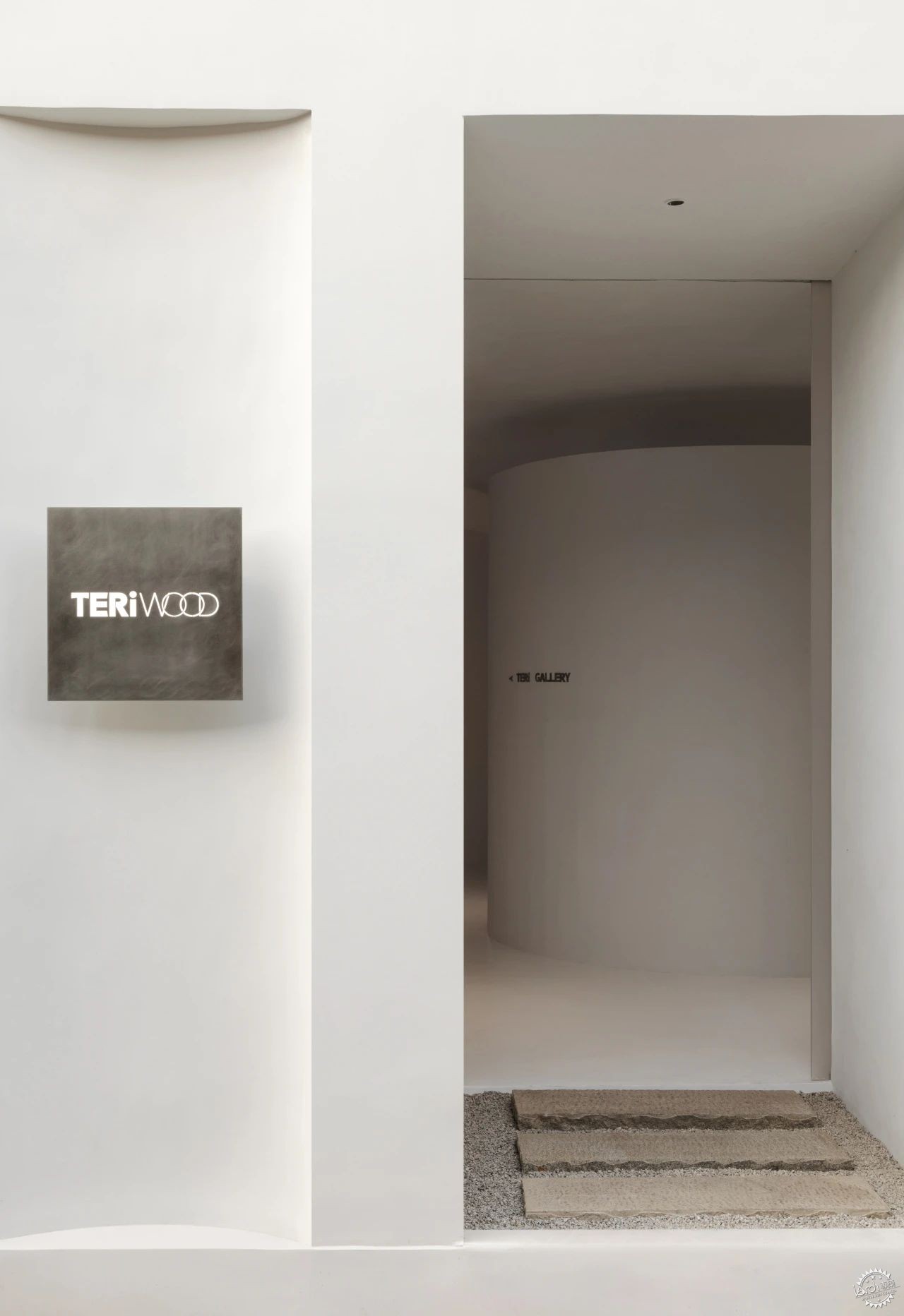
P.02
项目的最初的定位为品牌木地板的品牌展厅,设计师希望能够让空间超越传统单向的陈列与售卖功能,围绕顾客体验,以品牌核心价值为基础,结合美术馆的设计理念,打造出一个集情感体验与独特场景精神于一体的沉浸式展厅,让人们在空间中欣赏木地板之美的同时,也能更深层次地感受到品牌所期望传达的文化内涵与价值观。
这一次的尝试,也标志着我们正向着策展型商业模式迈出重要一步。
The initial positioning of the project was as a showroom for a wood flooring brand. The designer aimed to elevate the space beyond the traditional, one-dimensional function of display and sales. Focusing on the customer experience and grounded in the brand’s core values, the design integrates the concept of an art gallery, creating an immersive environment that blends emotional engagement with the spirit of the space. This allows visitors not only to appreciate the aesthetic beauty of the wood flooring but also to connect with the deeper cultural meanings and values the brand seeks to convey.
This approach marks a significant step toward adopting a curated, experience-driven business model.
01
-
Round Heaven, Square Earth
天圆地方
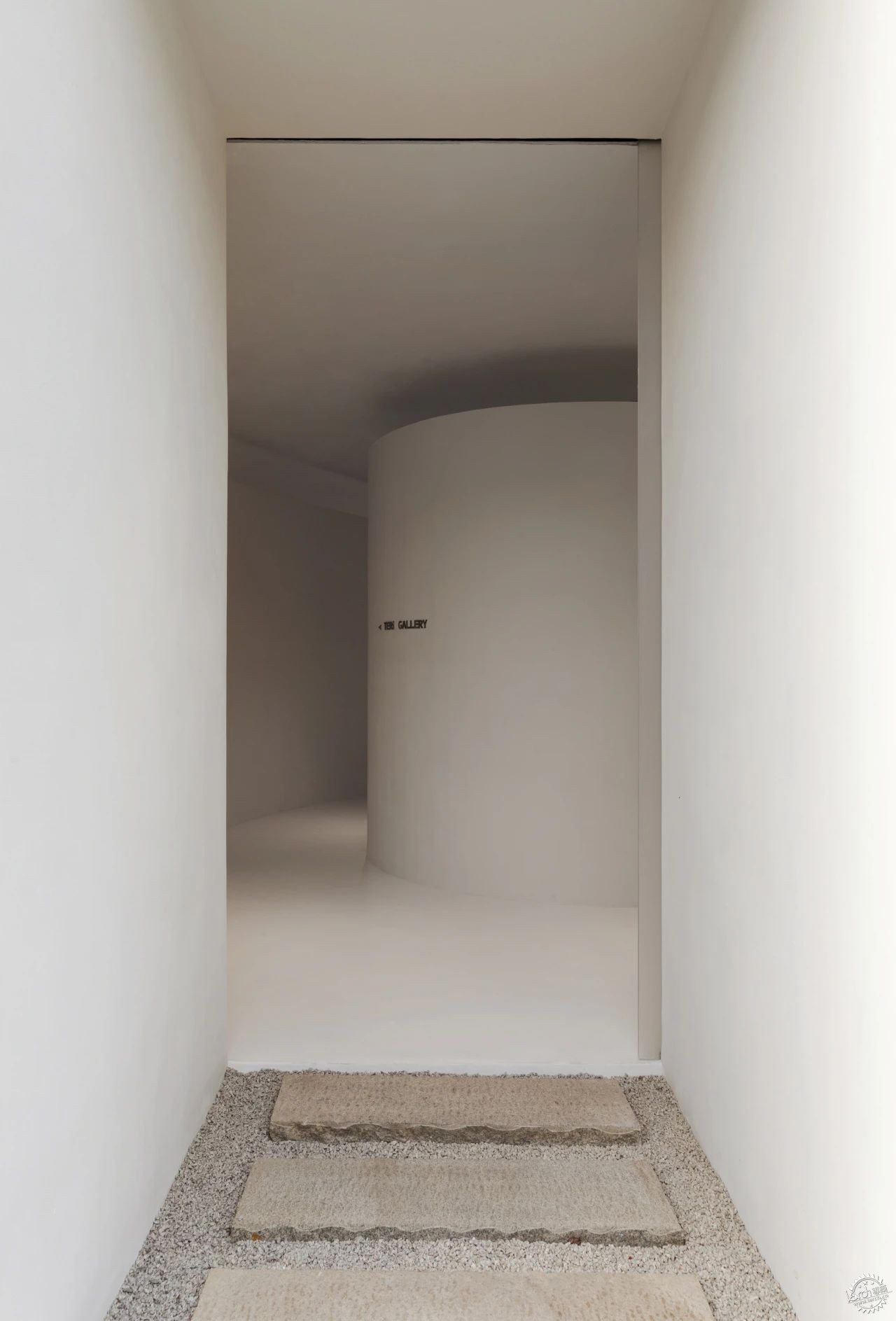
P.03
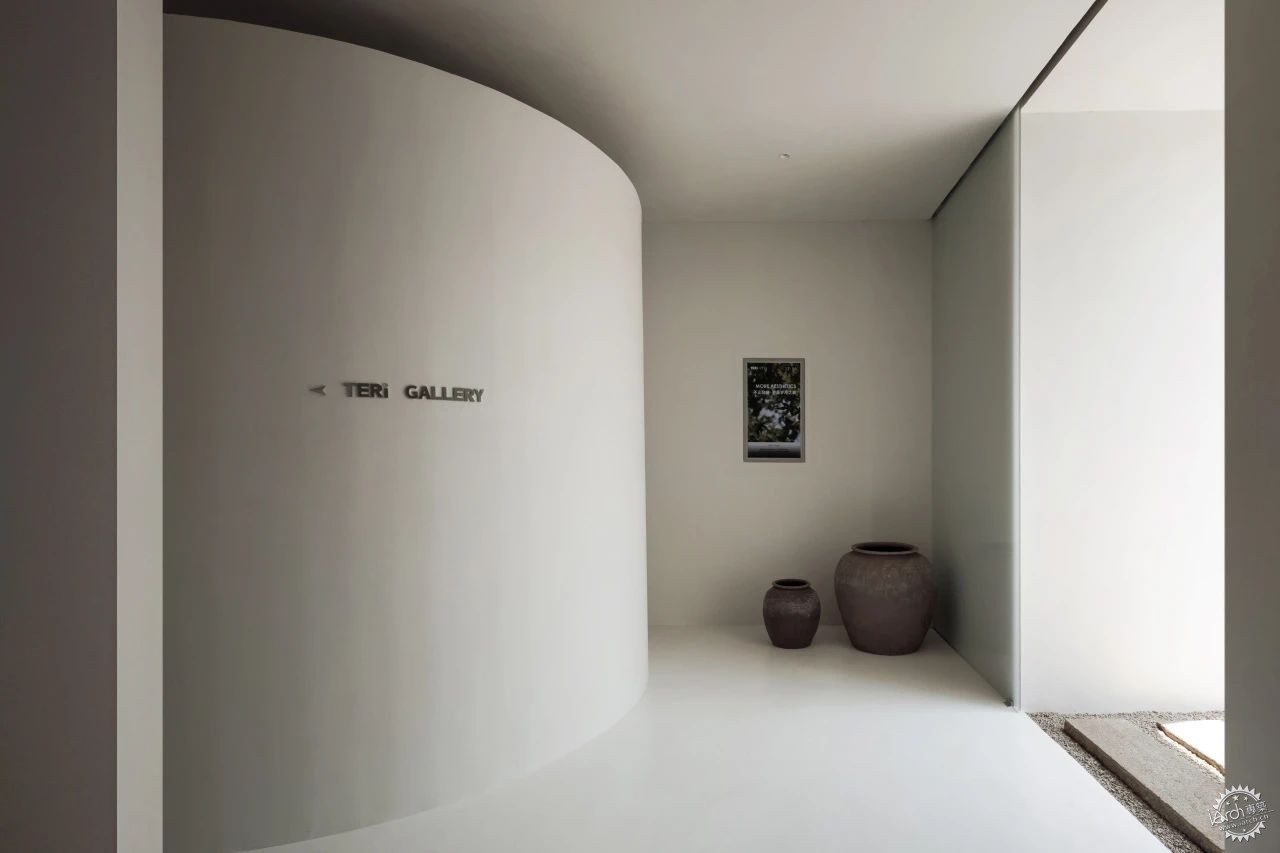
P.04
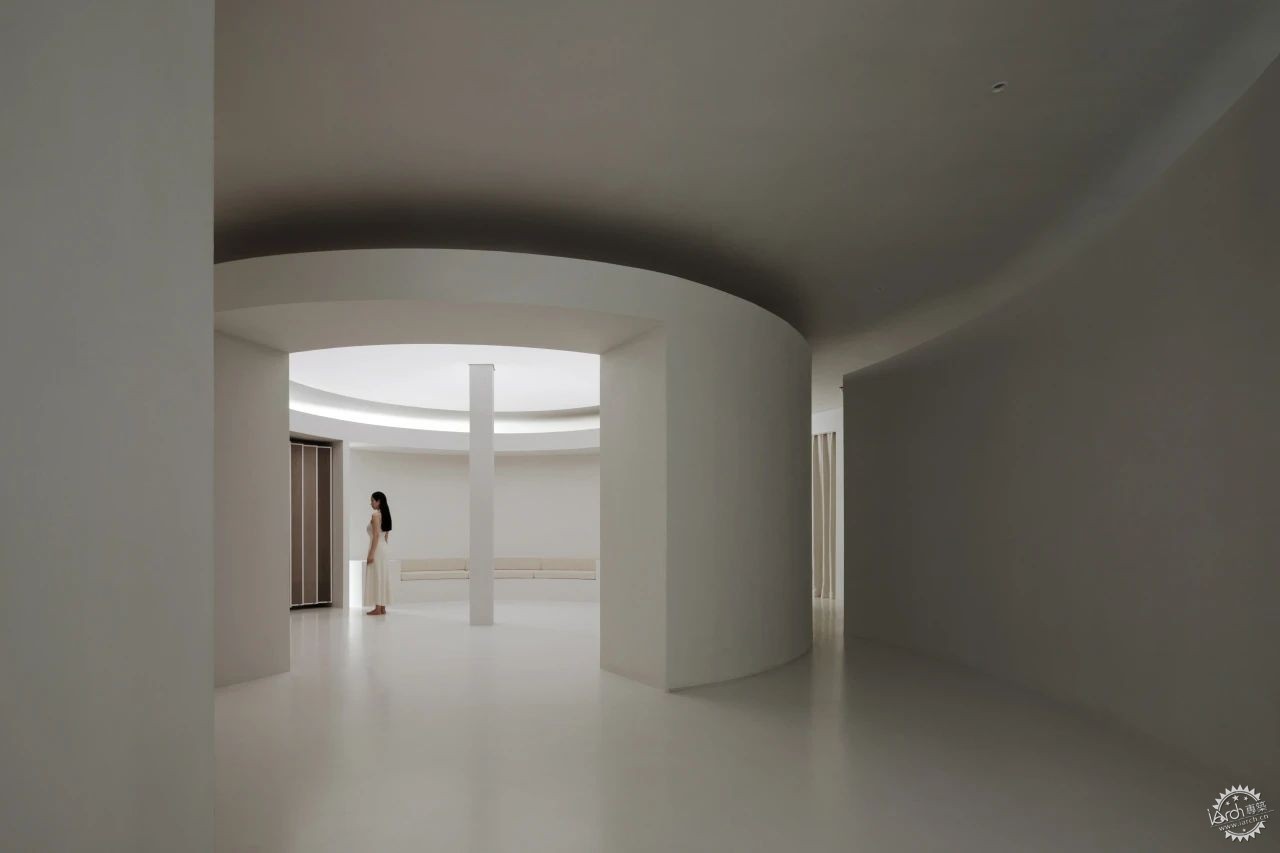
P.05
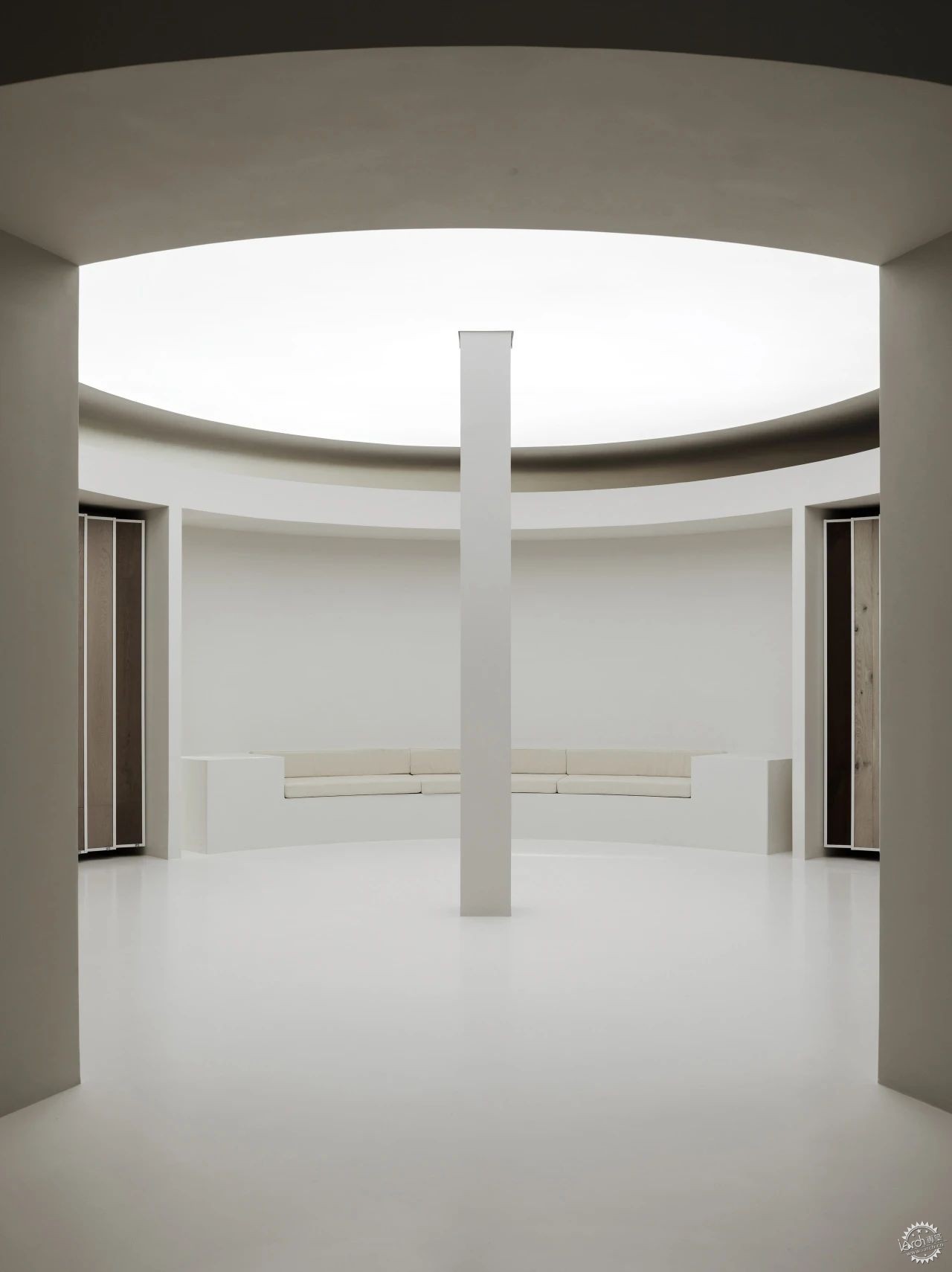
P.06
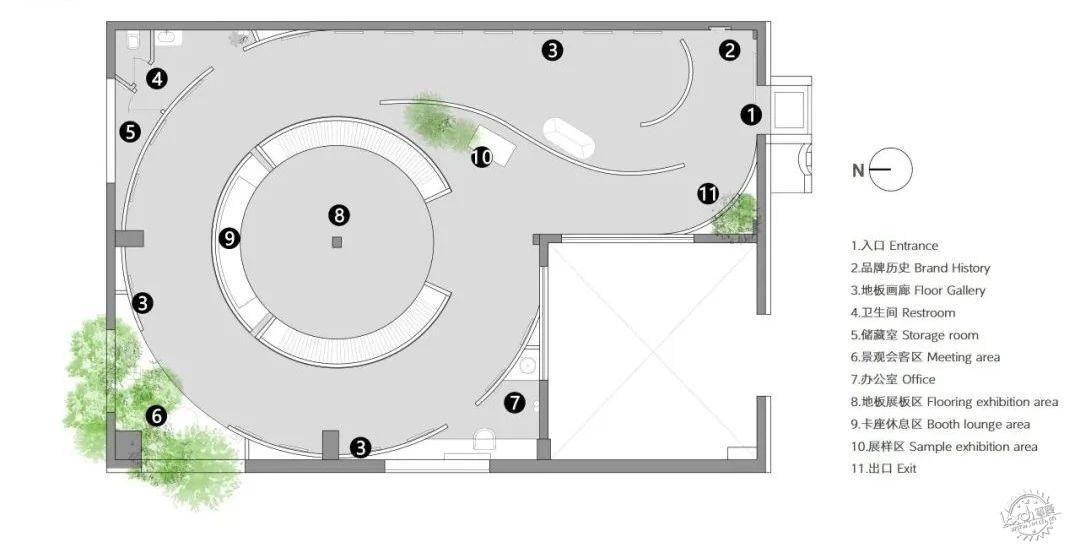
P.07
项目位于北京,设计师希望以空间回应北京这座城市的文化特征,将在地文化元素融入到空间设计之中。
受到北京天坛祈年殿的启发,设计师在原本矩形的空间内部置入了一个圆筒形结构,围绕这个体量,空间被简洁的切分为了“内圆外方”的空间格局。
The project is located in Beijing, where the designer seeks to reflect the city's cultural essence through spatial design by incorporating local cultural elements.
Inspired by the Hall of Prayer for Good Harvests at the Temple of Heaven, the designer introduces a cylindrical structure into the originally rectangular space. This central feature establishes a layout based on the traditional Chinese concept of "heaven is round, and earth is square," organizing the space into an "inner circle and outer square" configuration.
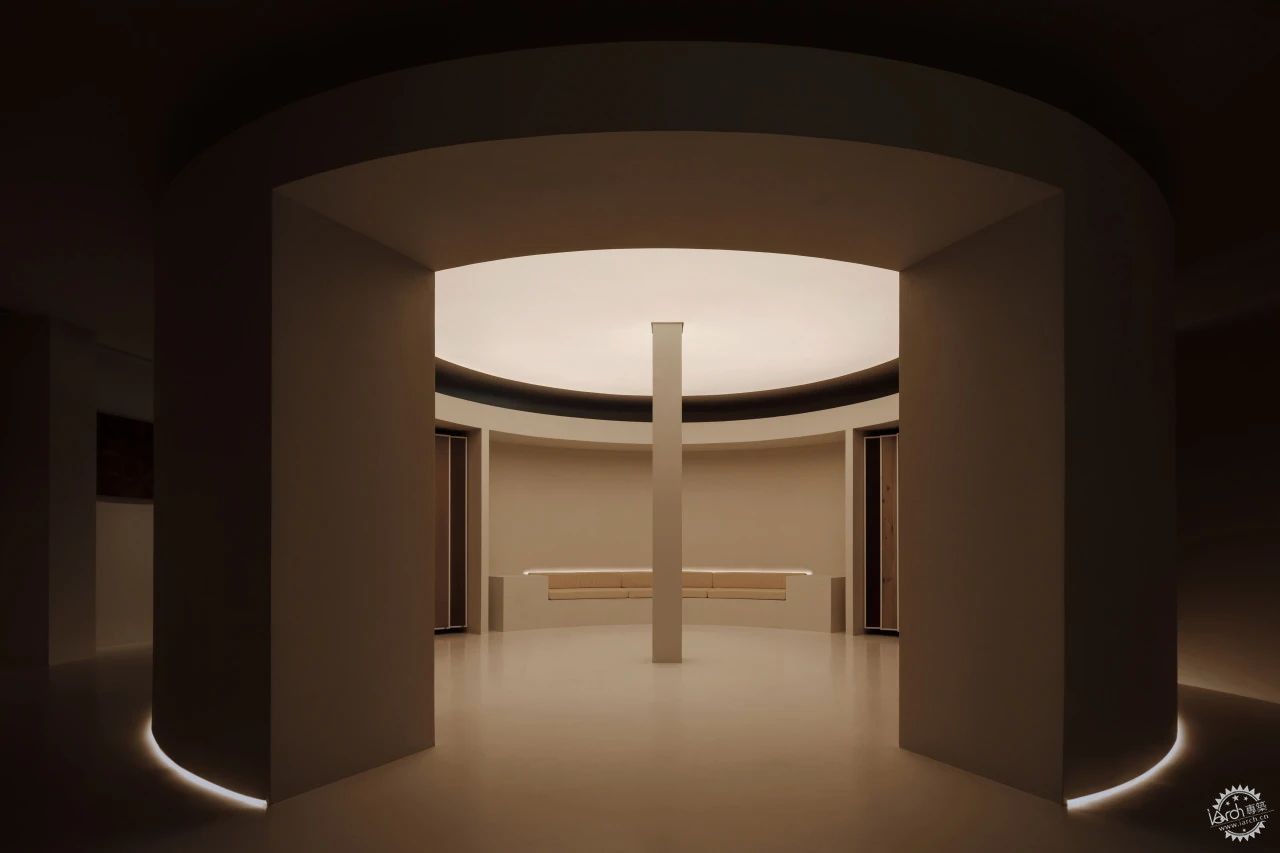
P.08
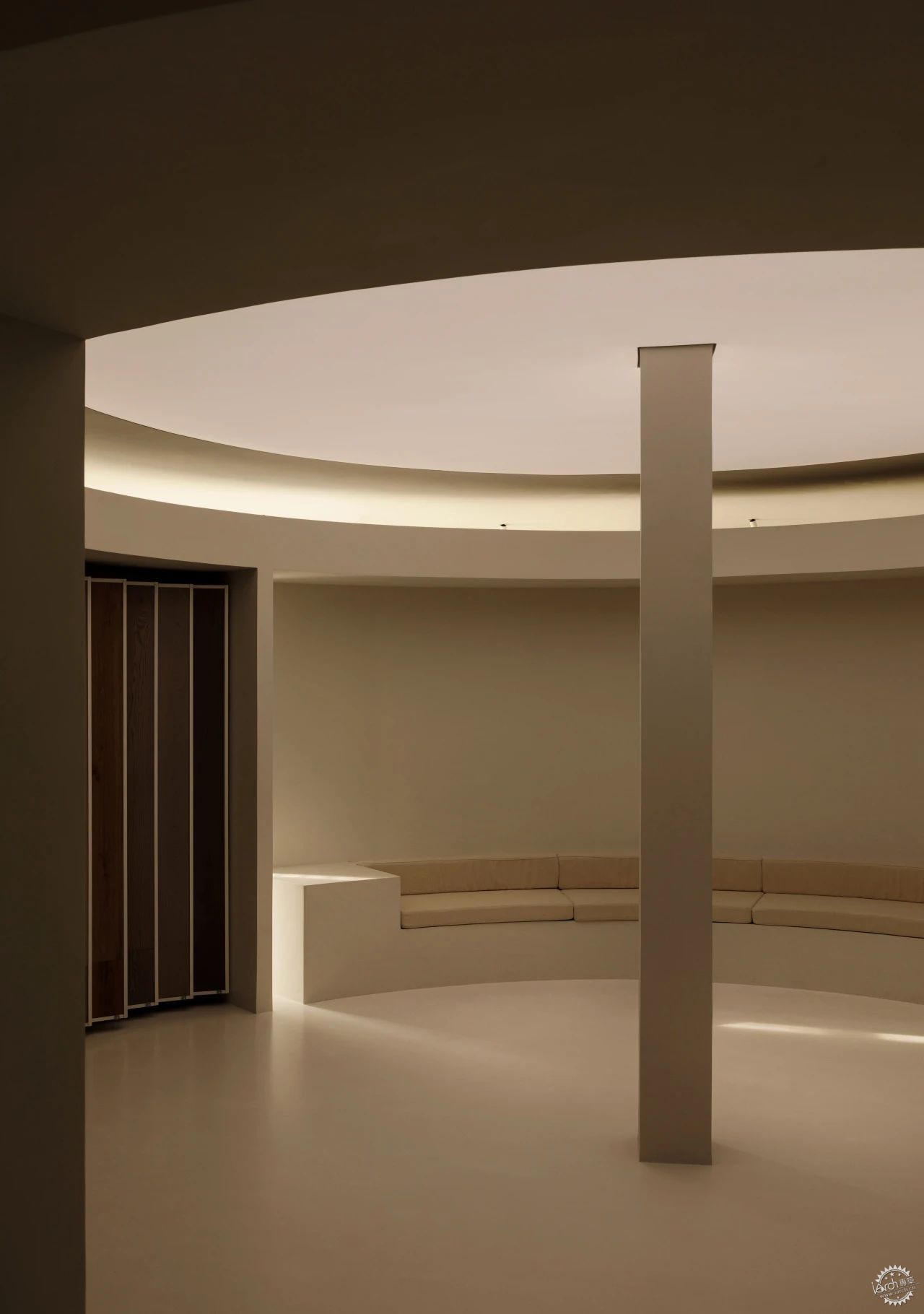
P.09
中国传统的宇宙与哲学观中坚持的天圆地方对中国传统古建格局形成了深远的影响,如今设计师又通过现代的设计手法将这种传统的建筑美学重新演绎,不仅充分呼应了中国文化中“圆”的象征意义——即完美、完整、和谐与永恒,也寓意着天人合一的哲学思想。
The traditional Chinese cosmology and philosophy of "round heaven and square earth" have deeply influenced the architectural layout of ancient Chinese buildings. Today, designers reinterpret this architectural beauty through modern design techniques, not only echoing the symbolic meaning of the circle in Chinese culture—representing perfection, wholeness, harmony, and eternity—but also embodying the philosophical idea of the unity between humanity and nature.
02
-
Circular Circulation
环形动线
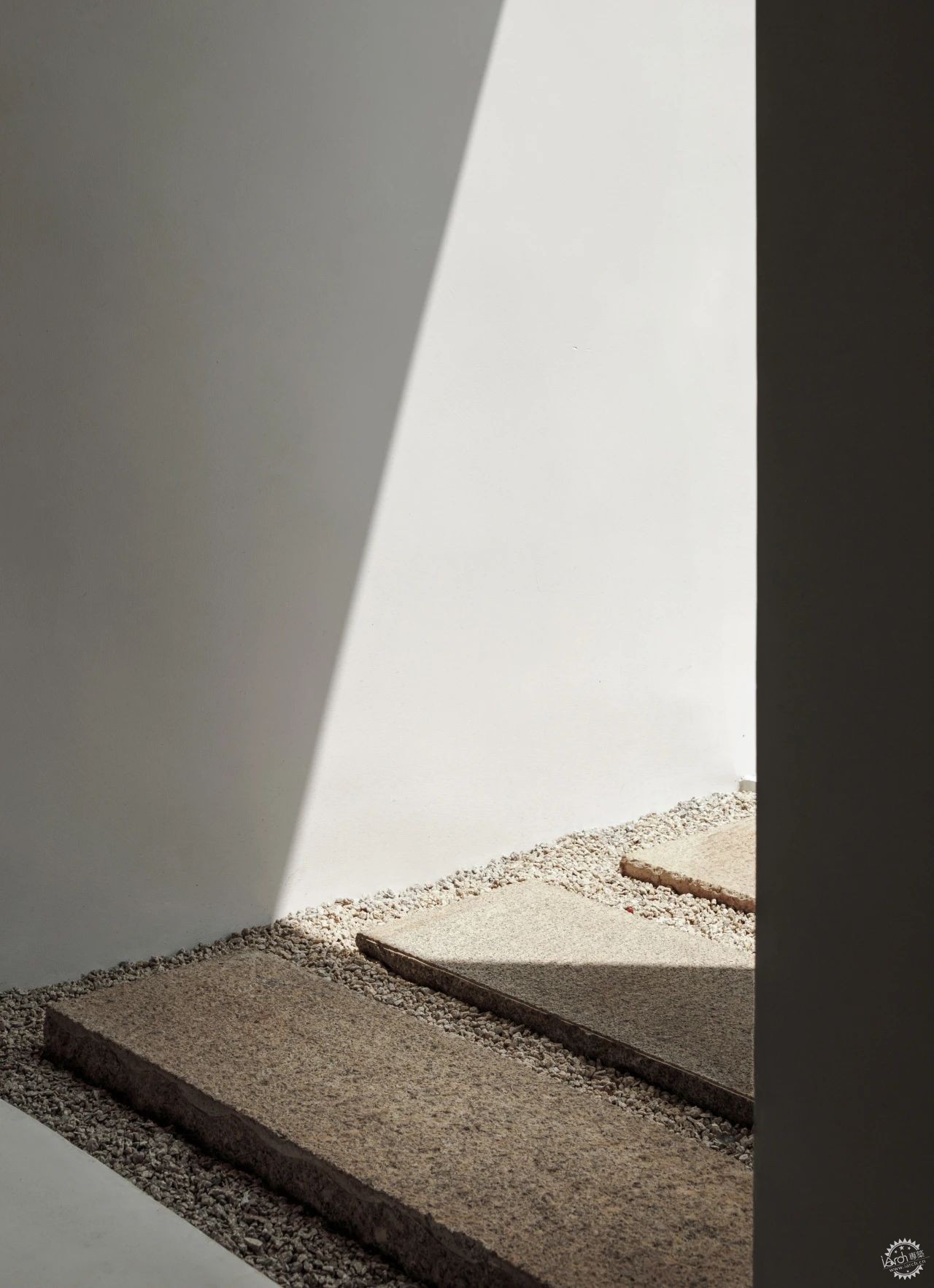
P.10
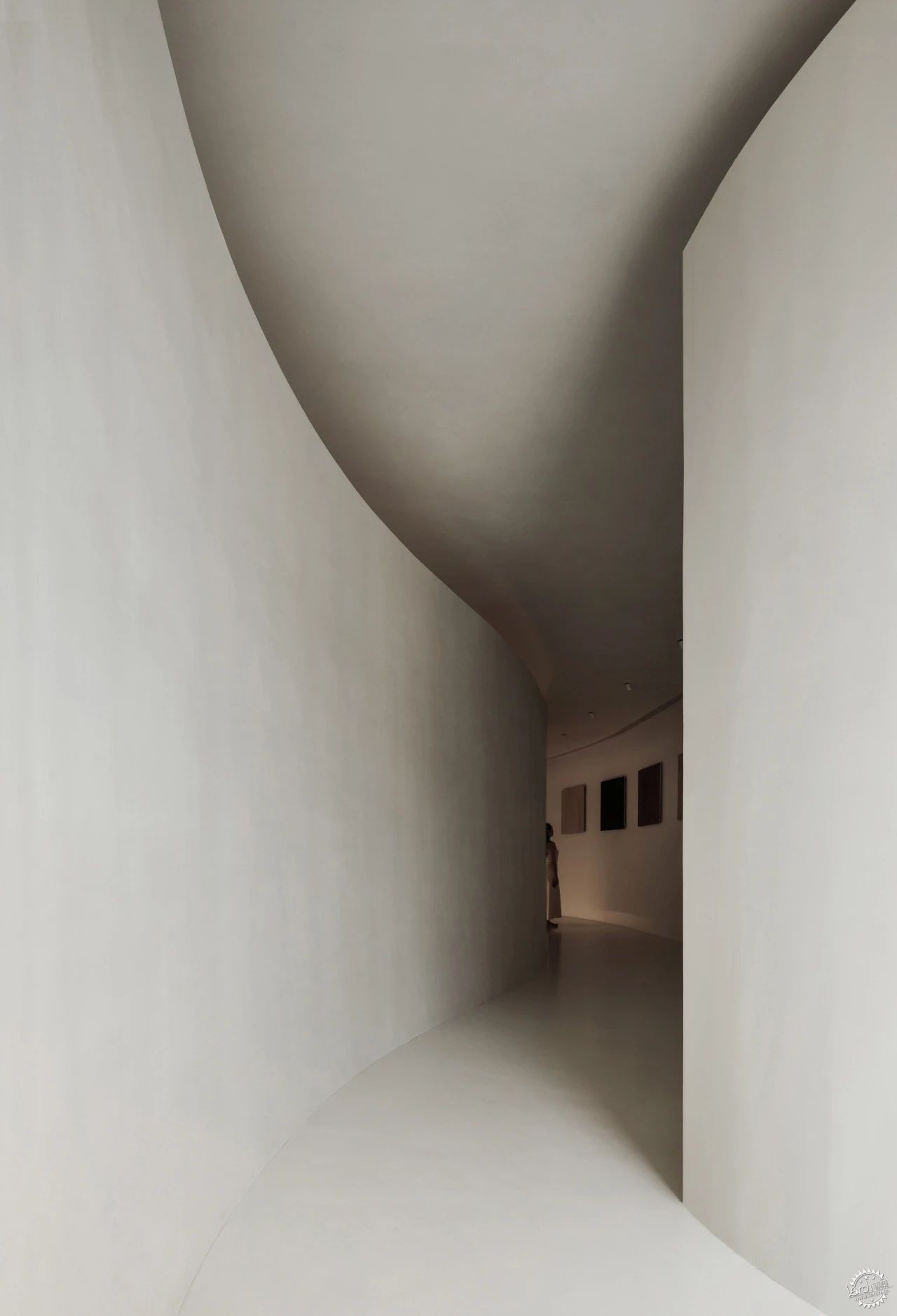
P.11
入口处设置的灰空间,配合汀步的设置,让进入的速度被放缓,心也由此慢了下来,整理好再次进入,既起到了过渡空间的作用,又刻意让内与外的主题保持了距离,增强了空间的私密性与层次感。
The gray space at the entrance, combined with the stepping stones, slows the pace of entry, allowing visitors to pause and gather themselves before fully entering. This area functions as a transitional space, intentionally creating a separation between the interior and exterior themes. As a result, it enhances both the privacy and the sense of layering within the space.
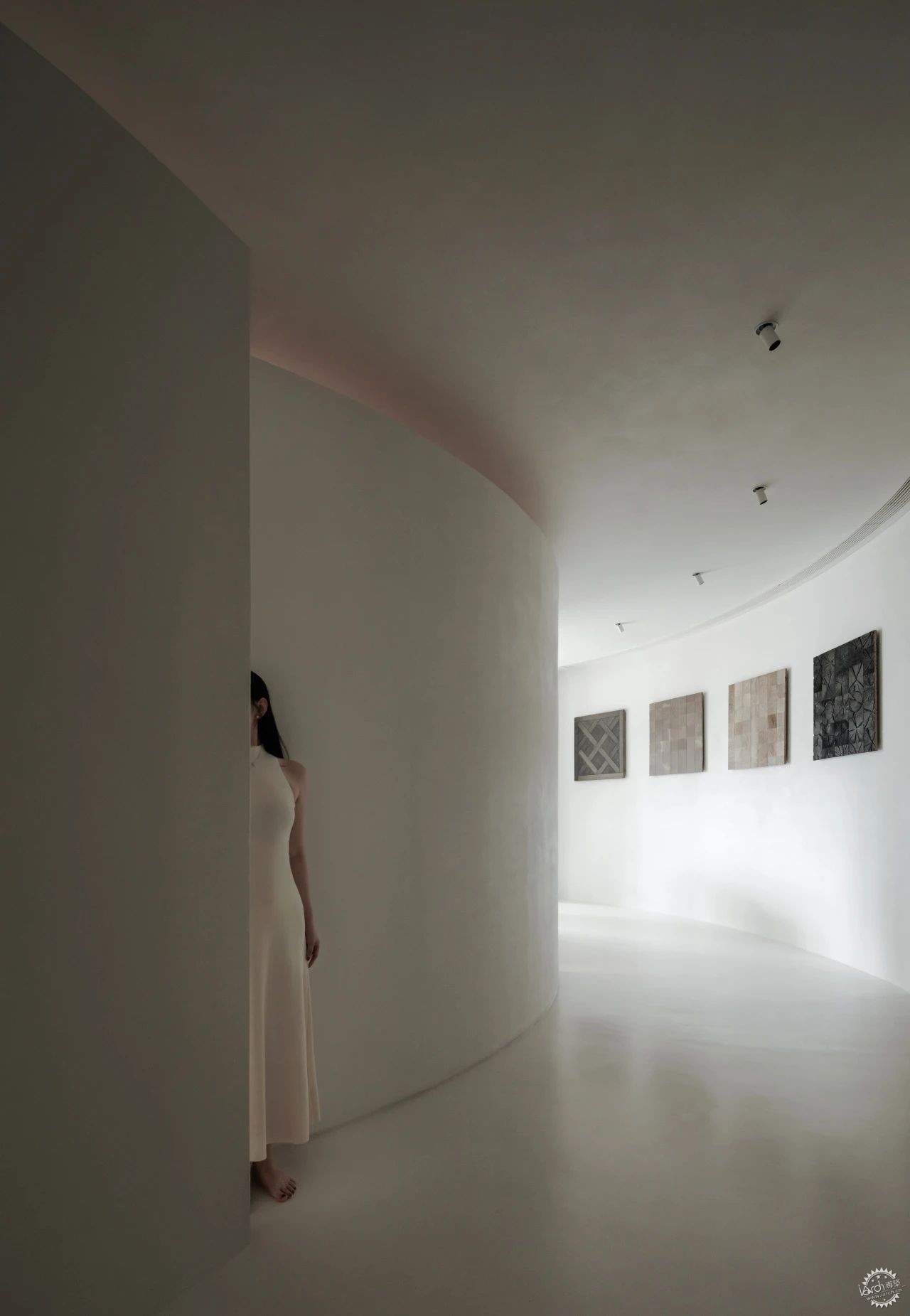
P.12
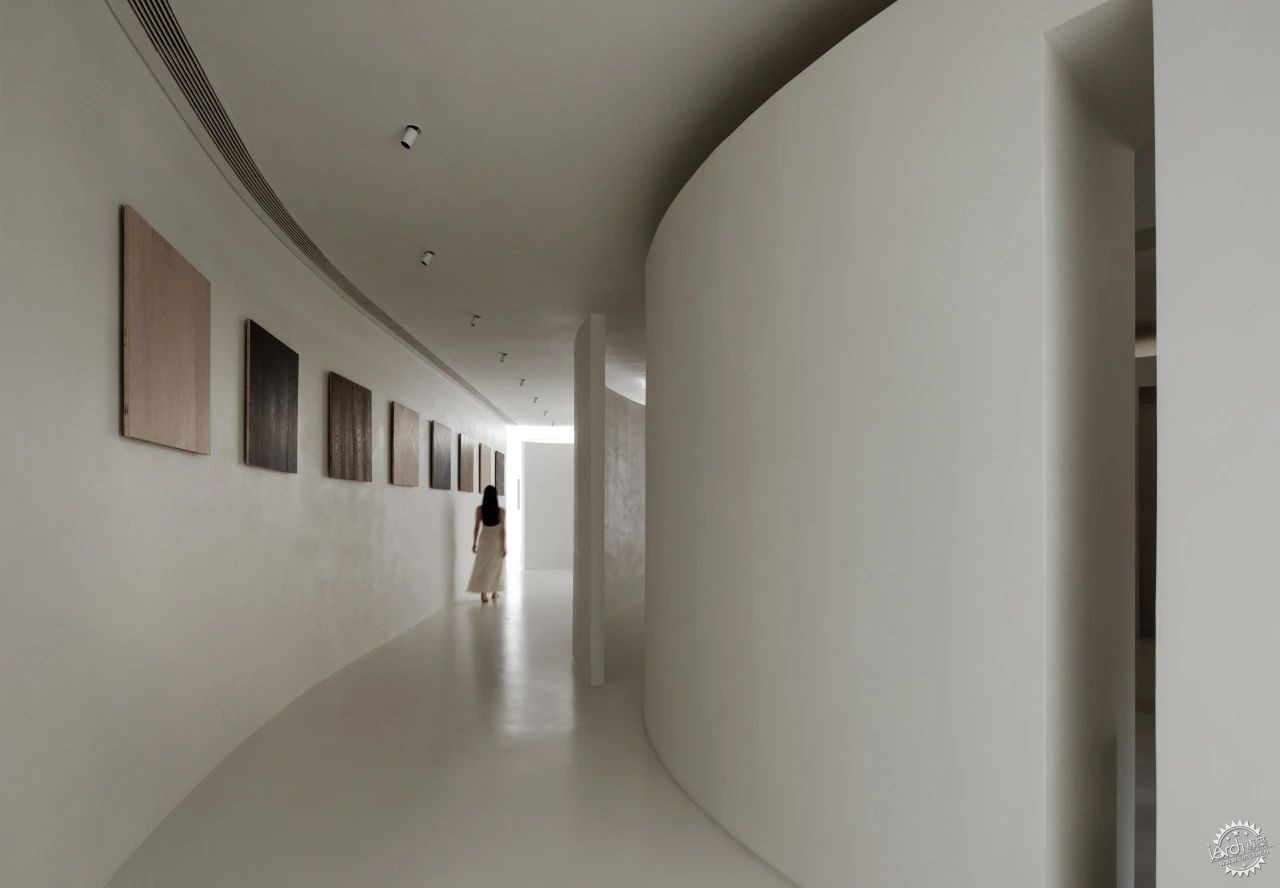
P.13
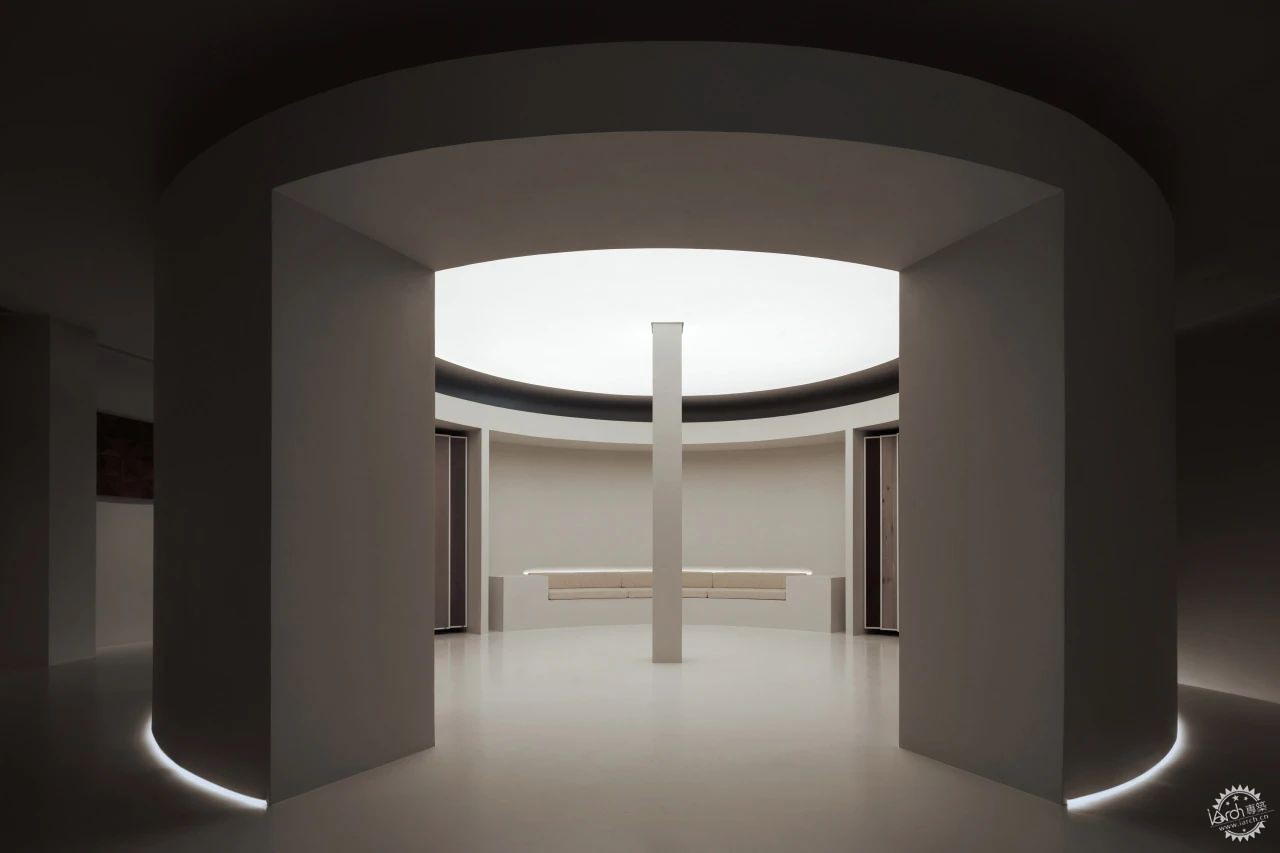
P.14
空间中的主动线也围绕新置入的体量形成。两个曲线片墙构成的入口,在视觉上做了一定的遮蔽,让人们无法一下看到空间的全貌,只能循着光逐渐在内探索,被外圈的动线引导着逐步进入展厅内,一个宽容明亮的圆形展厅突然出现在眼前,豁然开朗。
The main flow in the space is designed around the newly inserted volume. The entrance, formed by two curved walls, visually obscures the view of the entire space, preventing a complete view at once. Visitors are guided by the light and the movement line of the outer circle, leading them gradually into the exhibition hall. Suddenly, a spacious and bright circular exhibition hall reveals itself, creating a sense of openness and clarity.
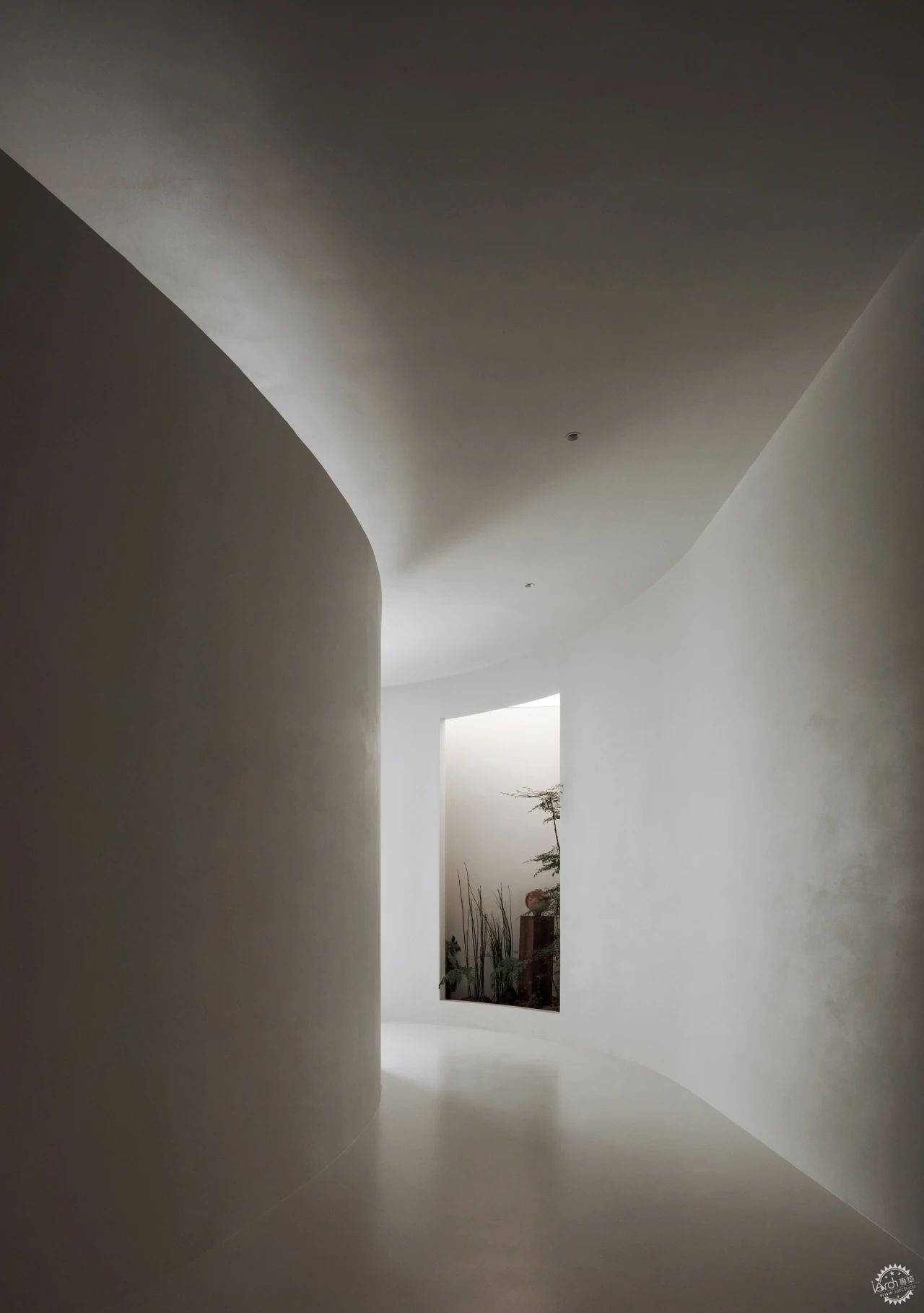
P.15
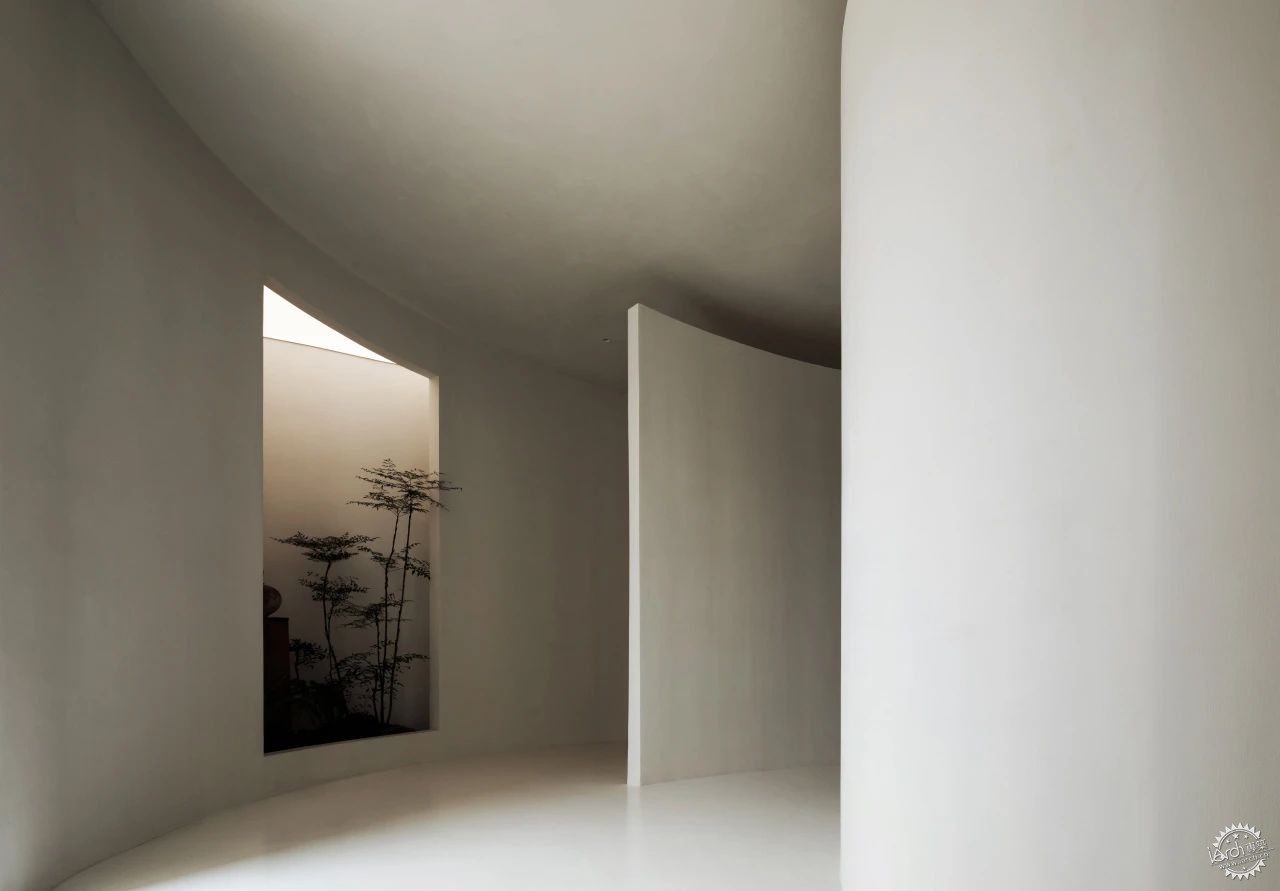
P.16
从圆形展厅踏出是可以跟随设计师规划的动线快速的来到出口,方寸之间,进与出被合理的安置,共同构成了展厅的环形的动线,两者共同构成了参观者从起始到结束流畅不重复的参观体验,又互不打扰。沿路各个展厅必备的功能分区也被恰到好处的分配,设计师也由此创建了一个多层次、多视角的空间体验。
Stepping out of the circular exhibition hall, visitors can quickly reach the exit by following the designer-planned movement line. In this compact space, the entrance and exit are thoughtfully arranged to create a circular flow through the exhibition hall. This design ensures a smooth and non-repetitive experience for visitors, from start to finish, without interruptions. The necessary functional areas within each section of the exhibition are also well-distributed, resulting in a multi-layered and multi-perspective spatial experience created by the designer.
03
-
Spirit of the Space
场所精神
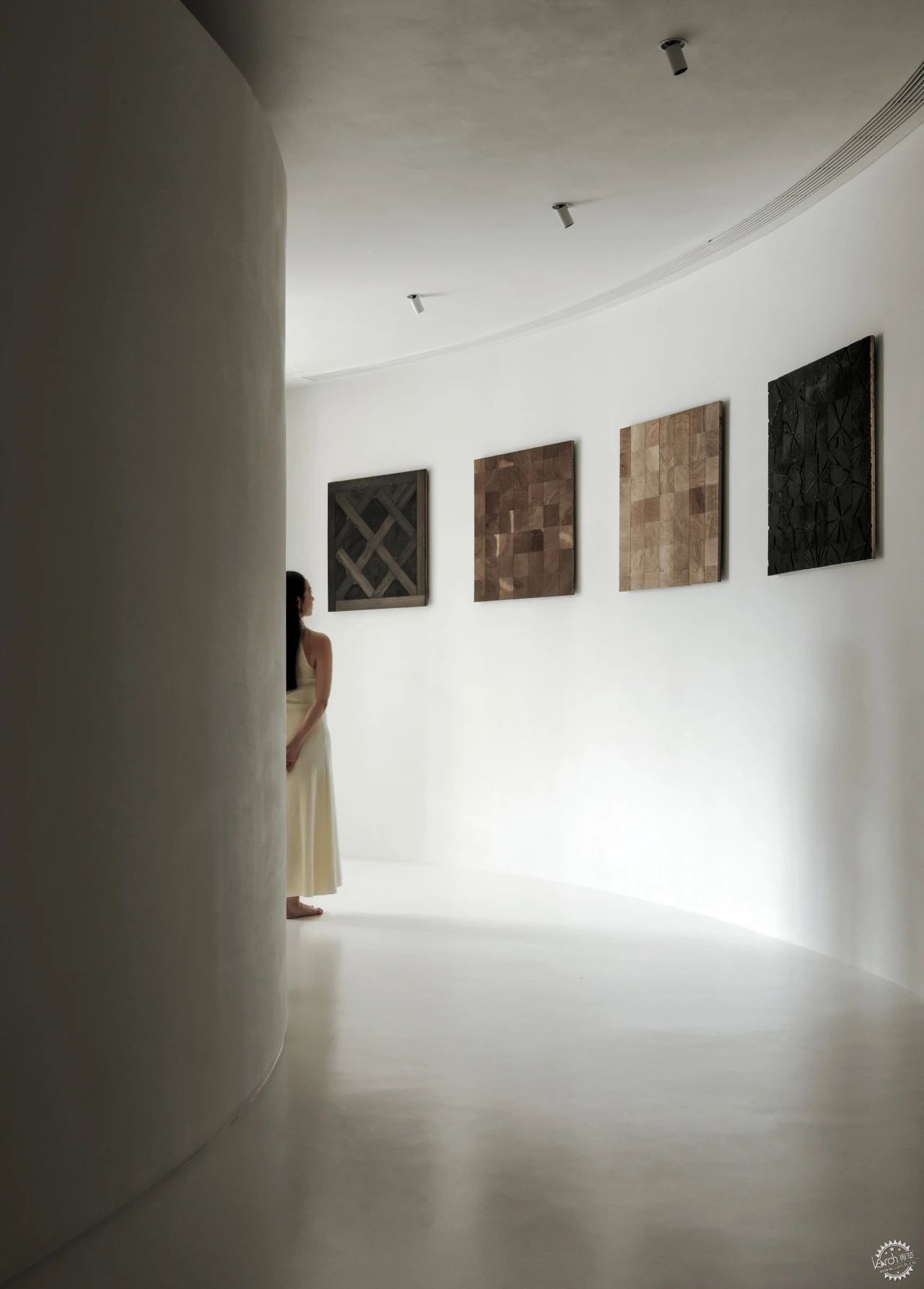
P.17
不同于传统展厅直白的产品陈列逻辑,空间充分借鉴了美术馆的设计理念与策展逻辑,一体化的打造了一个空间形式与展陈内容主题高度融合统一的空间。
Unlike the straightforward product display logic of traditional exhibition halls, this space draws extensively on the design principles and curatorial approach of art galleries. It seamlessly integrates the spatial form with the exhibition content, creating a highly unified and cohesive environment.
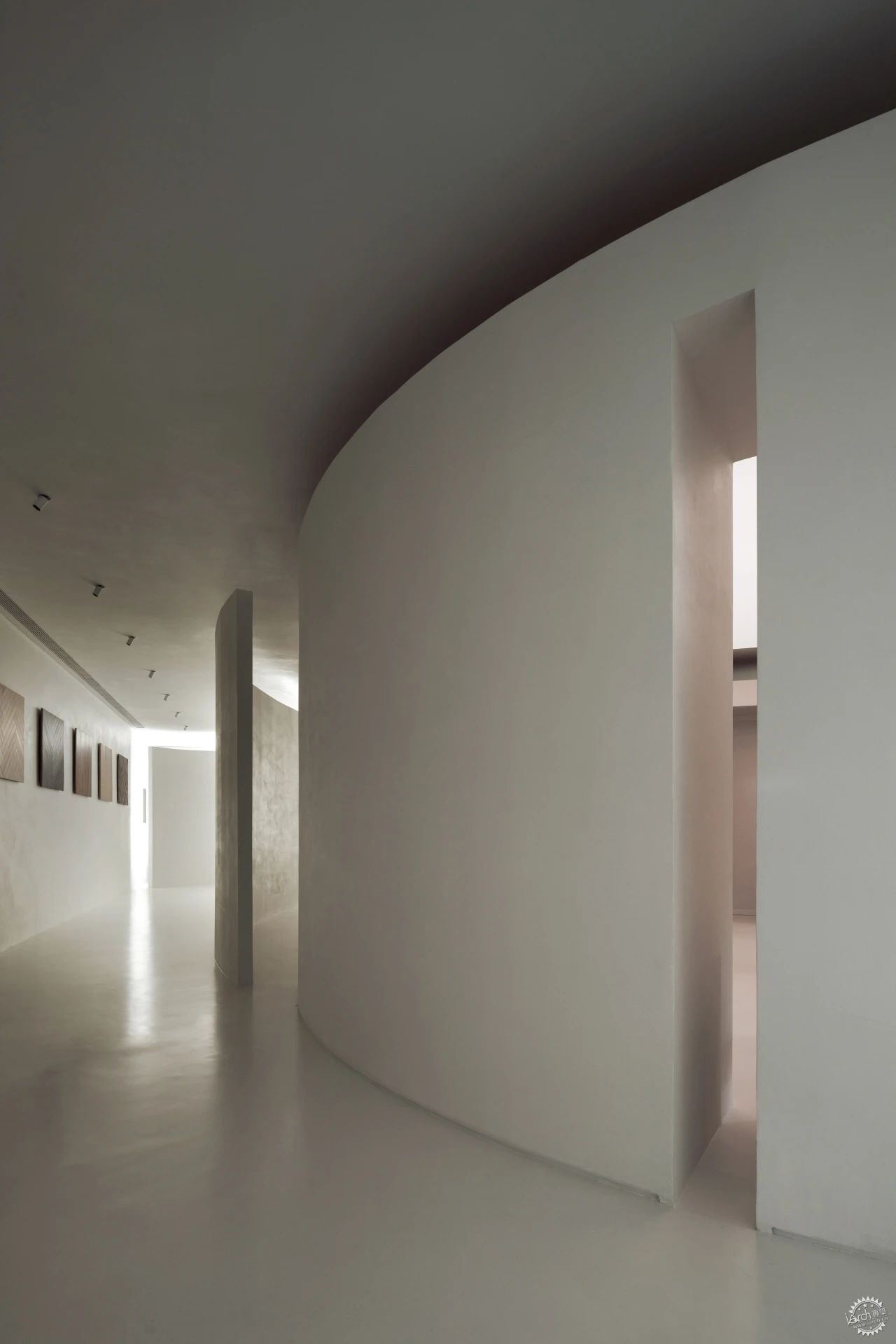
P.18
通过整体采用统一的墙地涂料,营造出简洁而富有质感的空间背景,形成了一个如美术馆一般的“白盒子”空间。在“白盒子”中,可以有利于摒弃了过多的技术性信息展示,木地板因为呈现形式上的转变也由传统的建材产品成为被仔细凝视的“艺术品”,展示重点放在木材本身所丰富万千的自然肌理演化出来的美学价值上。
By employing a uniform wall and floor paint, a clean and textured backdrop is created, resulting in a "white box" space akin to an art gallery. This "white box" approach helps eliminate excessive technical information displays. The wooden flooring, transformed from a conventional building material into an "artwork" due to its presentation, shifts the focus to the aesthetic value derived from the wood's rich natural textures and their evolution.
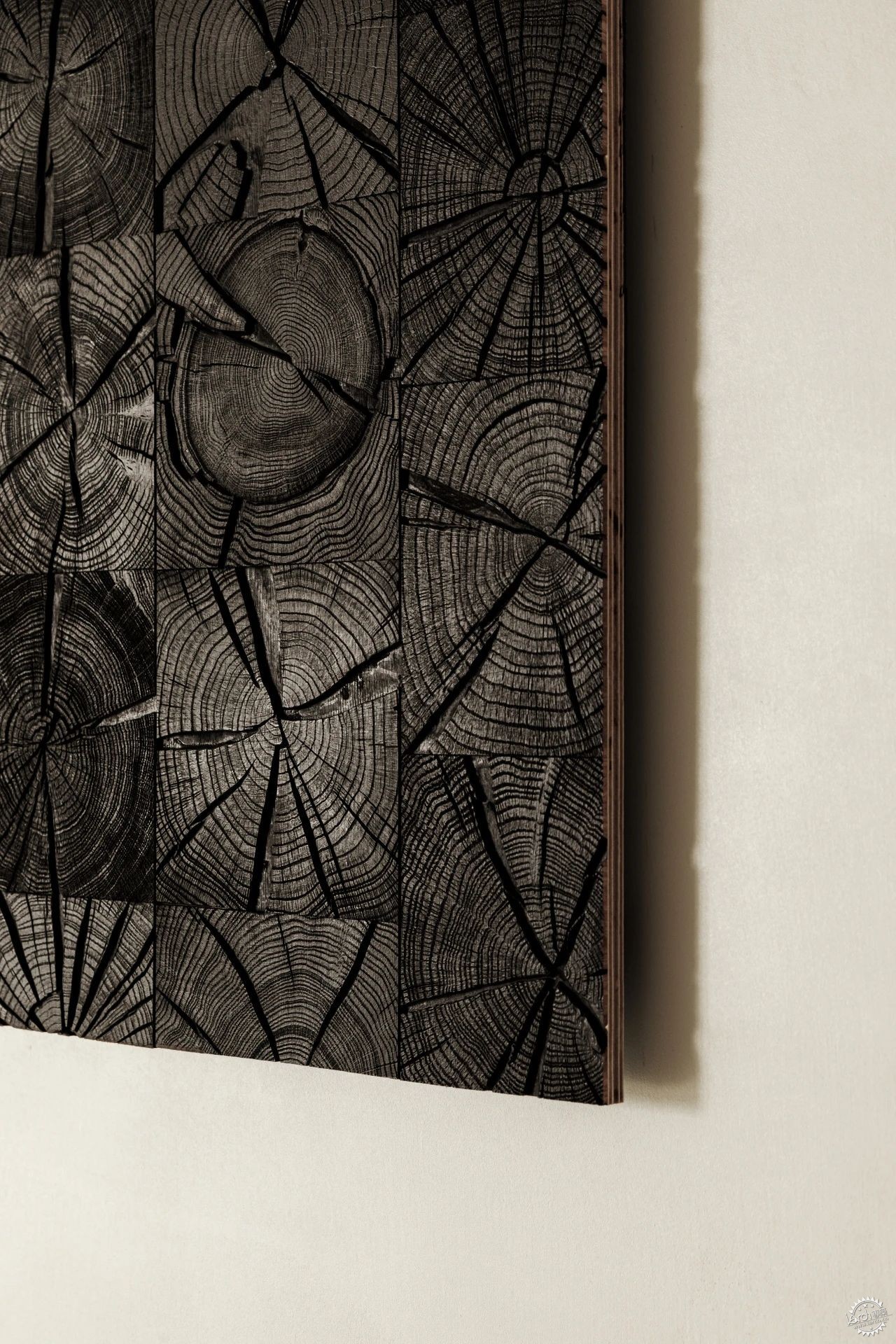
P.19
在入口处的地板画廊通道中,参观者可以细致地观察道地板上的每一个细节,如纹理、结疤、切割及涂饰等,感受其中大自然与时间作用下的鬼斧神工痕迹以及人类对美的无尽的追求。
Upon entering the space, visitors encounter a floor gallery corridor where they can closely examine every detail of the flooring, including its texture, knots, cuts, and finishes. This allows them to appreciate the intricate handiwork of nature and time, as well as humanity’s endless pursuit of beauty.
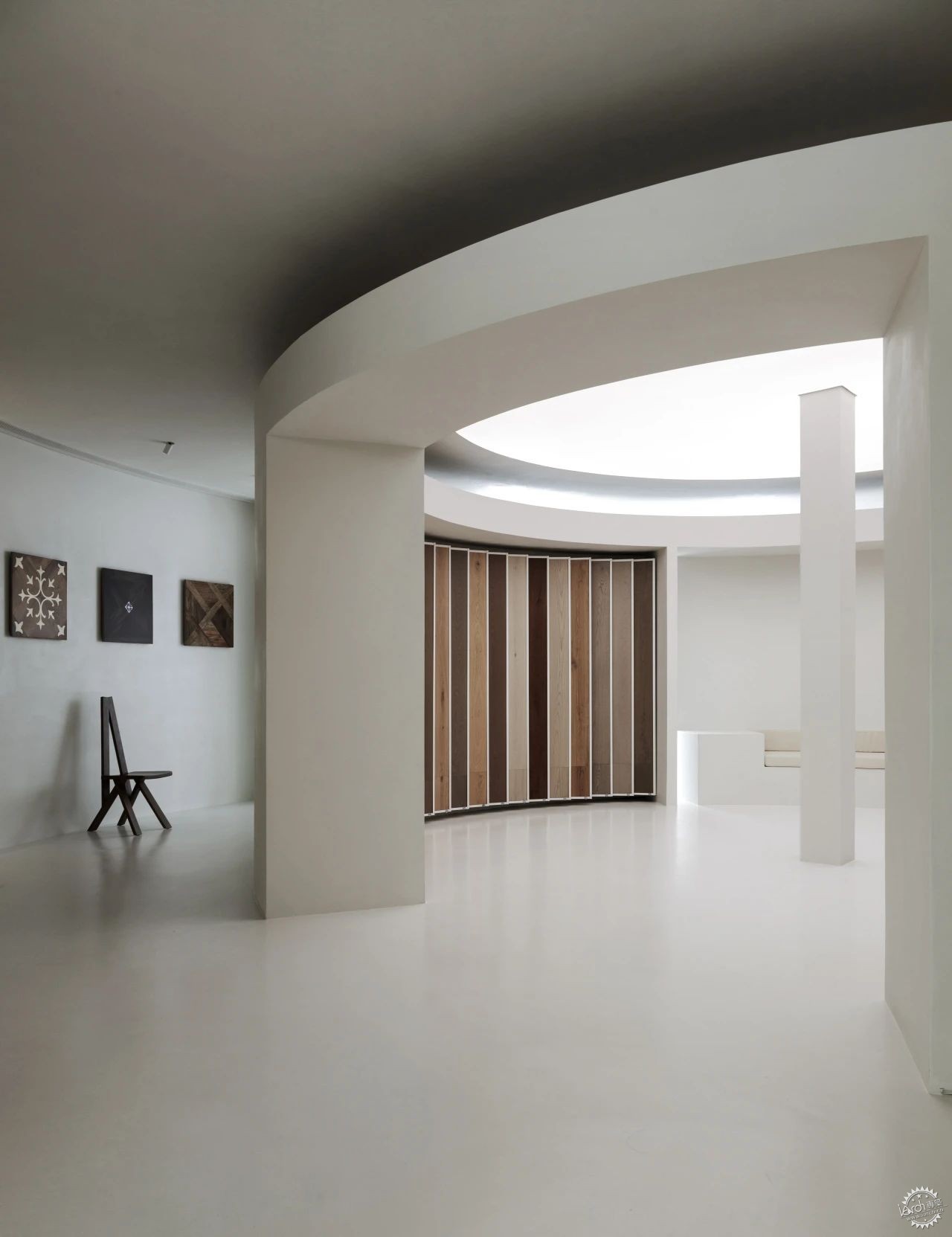
P.20
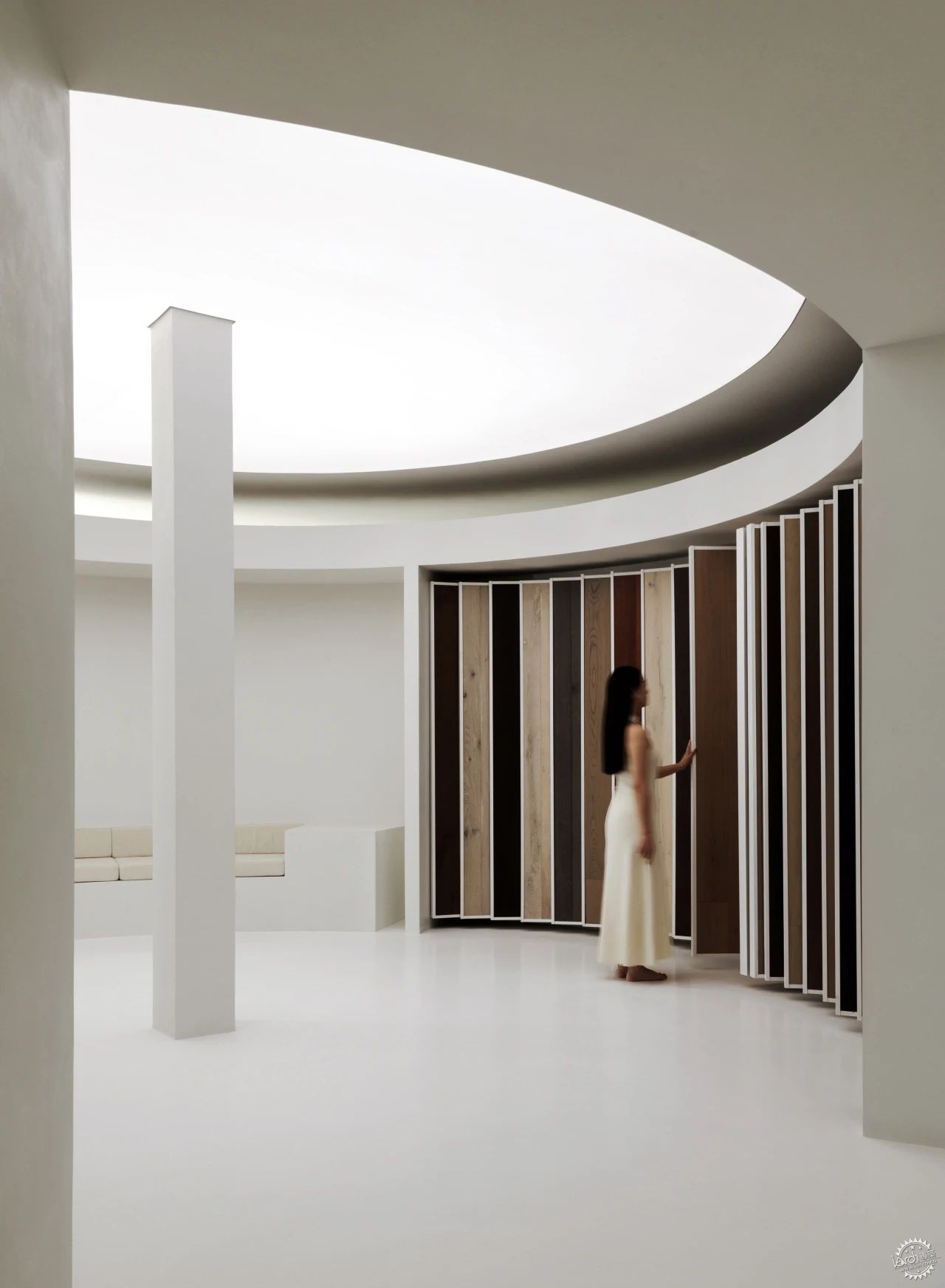
P.21
中庭区域作为产品展示的核心区域,通过中心处放大的立柱设计与弧形展板的布局,配合顶部灯膜所模拟天光的设计,塑造出了一个绝对的精神空间,参观者在其中可以更加专注地感受着空间本身所蔓延出的神圣性与体悟到此刻宁静感受。
The atrium area, as the core of the product display, creates an absolute spiritual space through its central enlarged column design and the layout of curved display panels. Combined with the skylight effect simulated by the overhead lighting film, it allows visitors to deeply experience the sacredness and tranquility that the space evokes, enhancing their focus and appreciation of the environment.
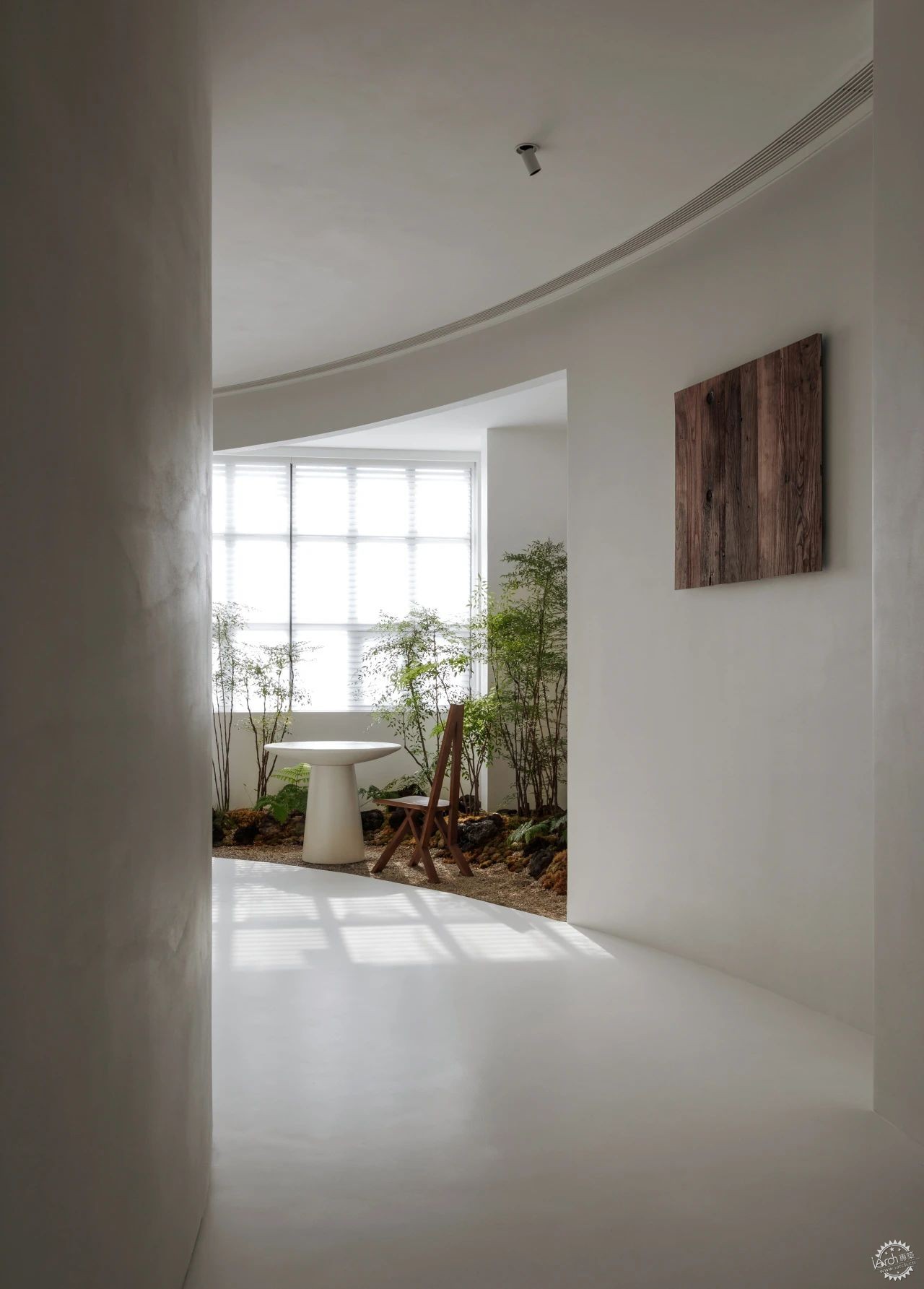
P.22
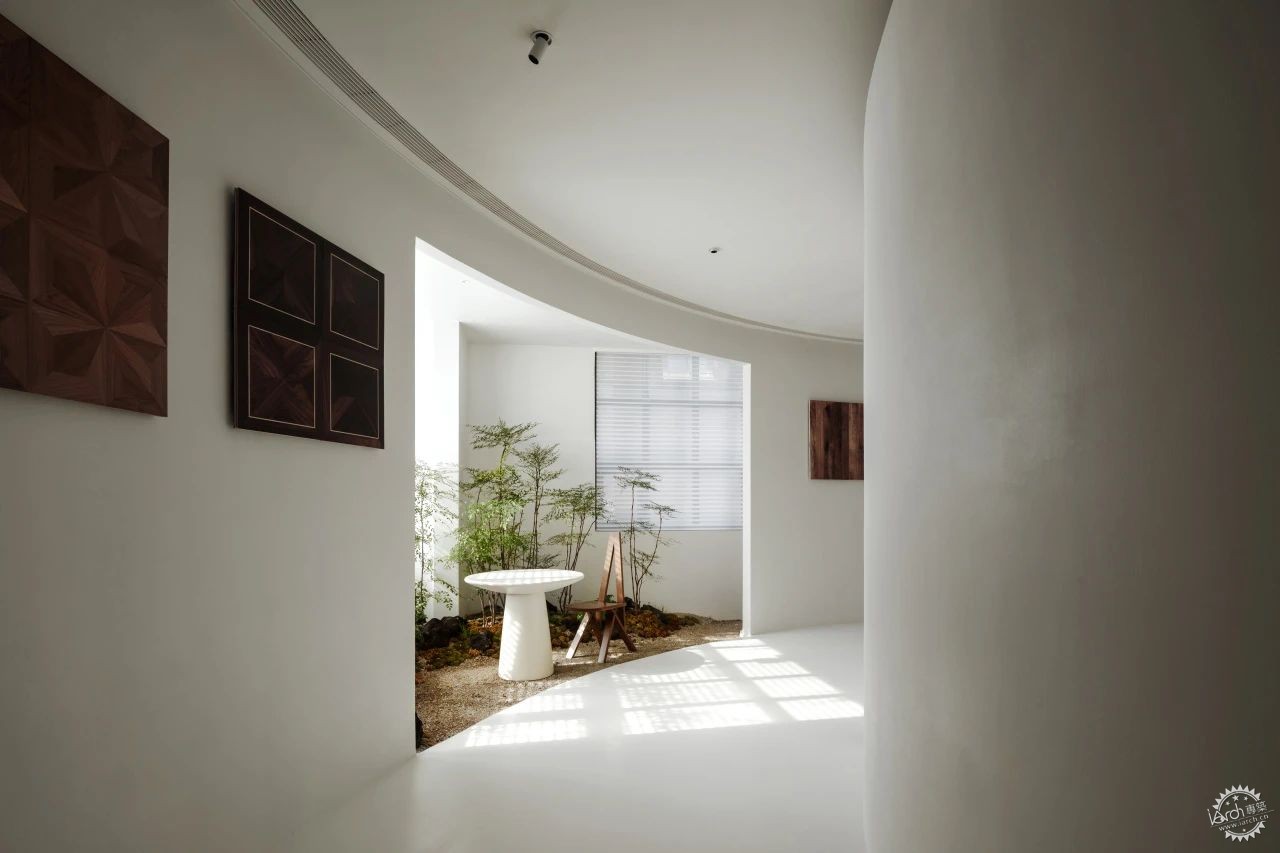
P.23
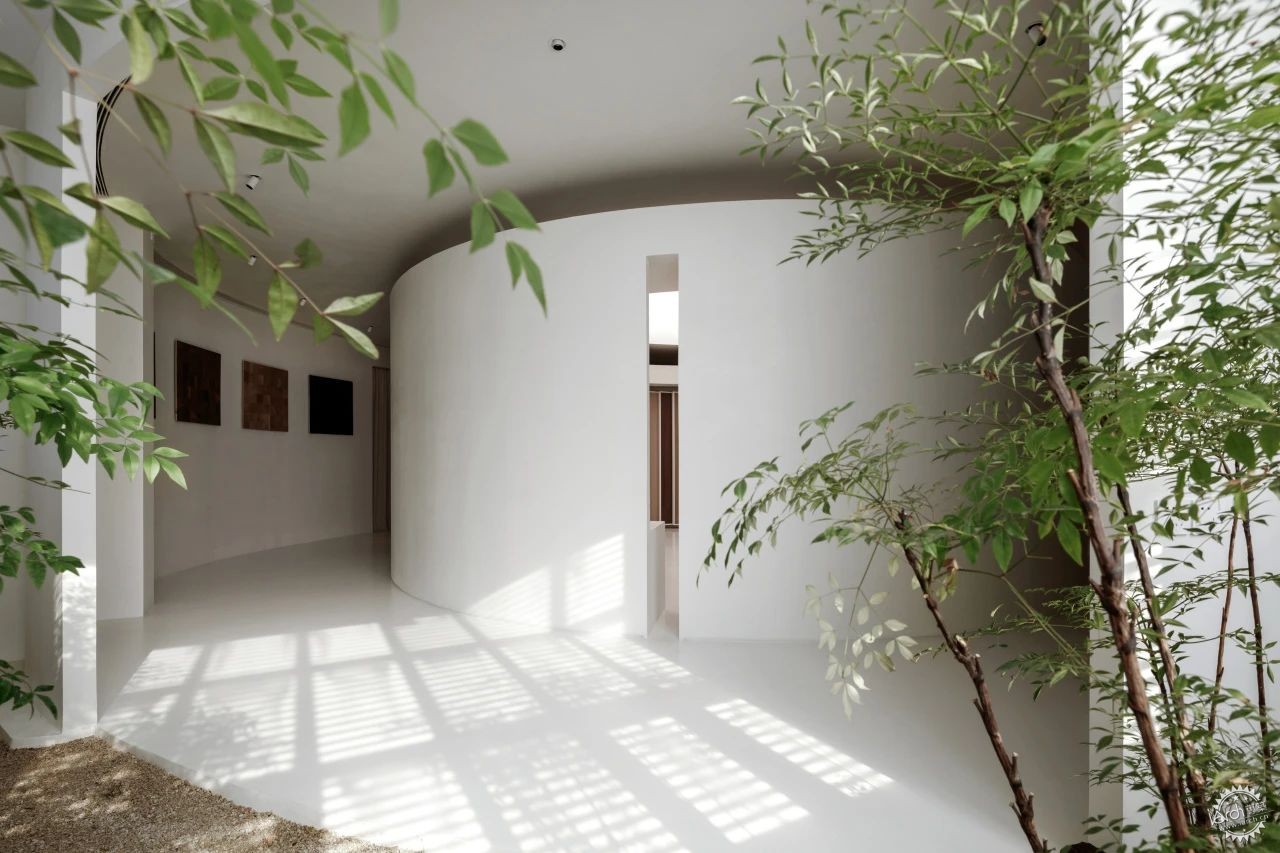
P.24

P.25
设在窗边的会客洽谈区,阳光透过玻璃窗洒满房间,植物自然生长,阳光与绿色植物仿佛为空间带来了一方充满生机的天井院落,也在模糊空间中关于内与外感受边界。
In the meeting area by the window, sunlight floods in through the glass, and plants grow naturally. The combination of sunlight and greenery creates a vibrant courtyard-like atmosphere, blurring the boundary between the interior and exterior spaces.
-
木美术馆作为一次独特的策展型商业实践,不仅重新定义了品牌展厅的可能性,而且深化了消费者与品牌的互动方式,也使木地板这一日常建筑材料得以升华,成为讲述品牌故事与文化价值的艺术载体。
这不仅仅是对于商品展示方式的一次革新,更是传统品牌寻求转型与升级的一次有意义的探索。
当商业空间能够触动人心并与之产生共鸣时,便有可能从竞争激烈的市场环境中率先开辟出新的商业模式。
The Wood Gallery, as a unique example of curated commercial practice, not only redefines the possibilities of brand showrooms but also deepens the interaction between consumers and brands. It elevates the ordinary building material of wood flooring, transforming it into an artistic medium for conveying brand stories and cultural values.
This represents not just an innovation in product presentation but also a significant exploration for traditional brands seeking transformation and upgrade.
When a commercial space resonates with people and touches their hearts, it has the potential to pioneer new commercial models in a competitive market.
INFO
项目名称 / Project
木美术馆
项目地址 / Address
北京市朝阳区
建筑面积 / Area
200㎡
主案设计师 /Chief designer
张通
设计公司 / Design office
桐话空间
摄影师 / Photographer
方立明
来源:本文由桐话空间提供稿件,所有著作权归属桐话空间所有。
本文版权归腿腿教学网及原创作者所有,未经授权,谢绝转载。

上一篇:政策新闻 | 江西省建设工程质量检测专业人员技能竞赛成功举办
- BIM建筑|山谷之家 / Soar Design Studio + Ray Architects
- 建筑赏析|木美术馆,以策展型商业重塑品牌体验空间
- 建筑赏析|运河流金,拾光梦华——杭州宸岸印月
- 建筑赏析|合肥万象城屋面改造
- 建筑赏析|绿色山谷中的金属巨兽?不,这是Zanatepec体育中心焕发“金属+混凝土”的奇幻魅力
- 建筑赏析|阳西县沙扒镇书村幼儿园
- 建筑赏析|玻璃幕墙下的田园诗——KikoSalomão打造的CCB生态居所
- 建筑赏析|从街角到自然——Hien住宅的双面生活舞台
- 建筑赏析|introlemons新天地旗舰店:倡导可持续生活方式的茶饮店
- 建筑赏析|香港亿万豪宅爱都大厦:新鲜的奢华!







