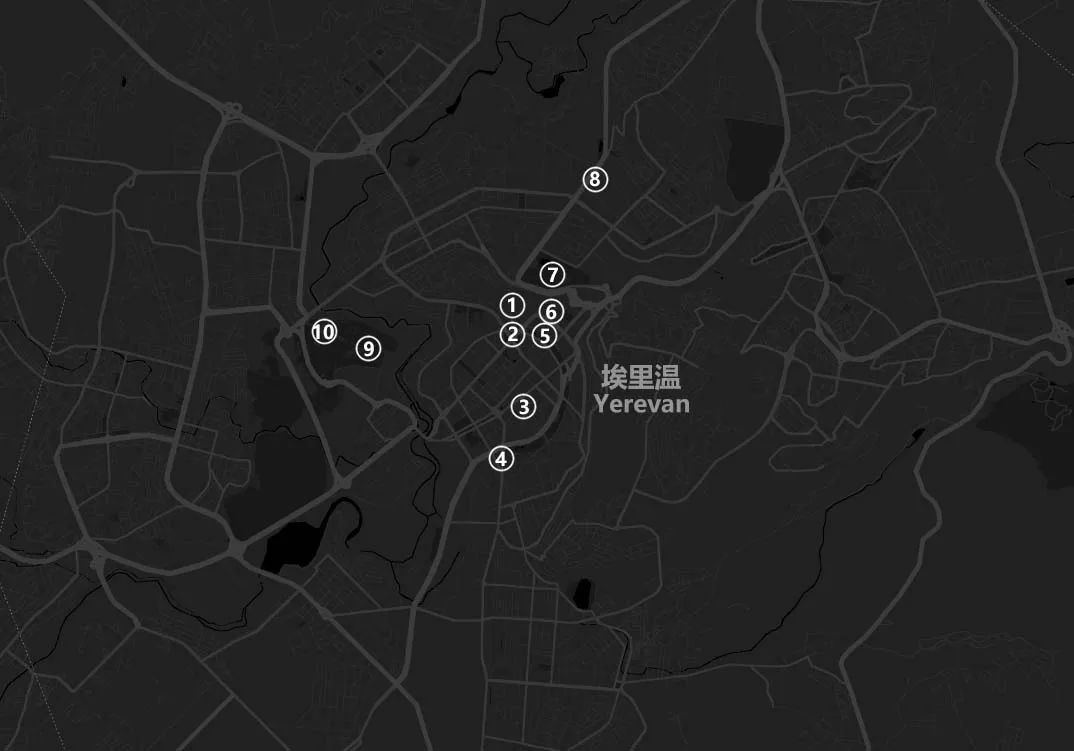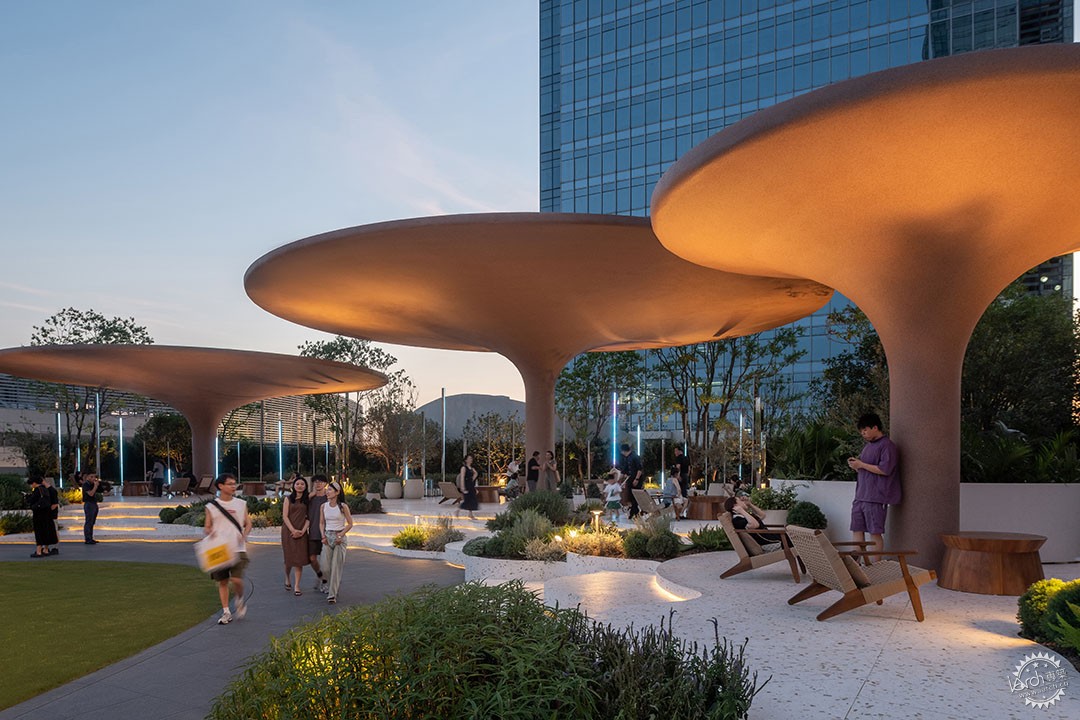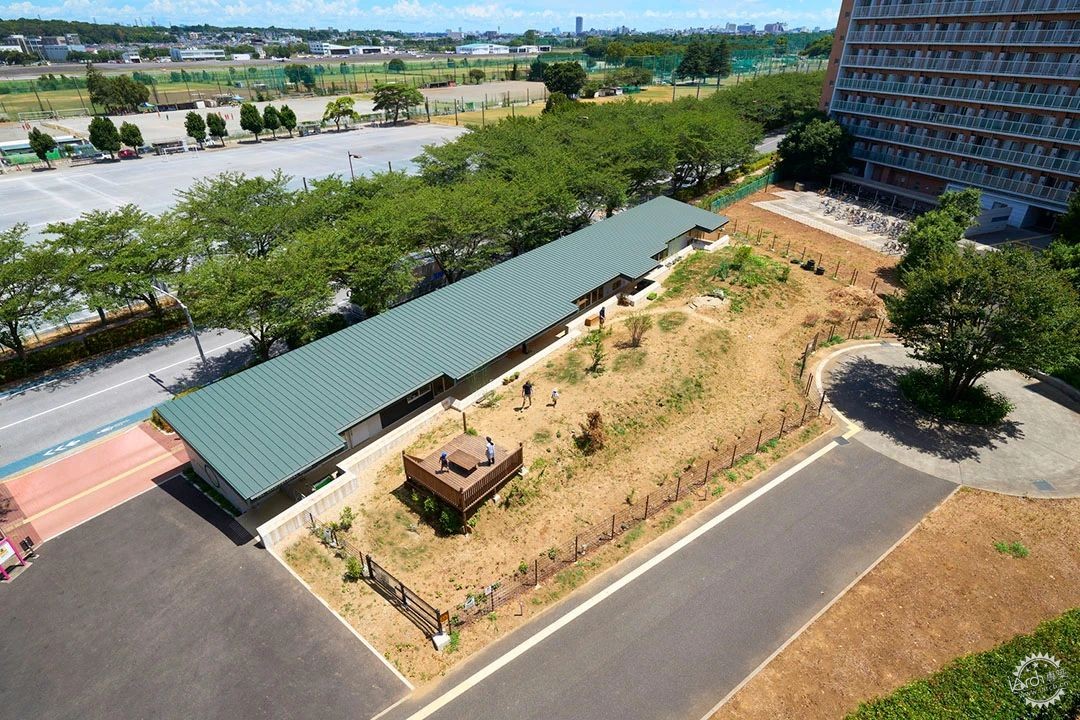* 主体类型
* 企业名称
* 信用代码
* 所在行业
* 企业规模
* 所在职位
* 姓名
* 所在行业
* 学历
* 工作性质
请先选择行业
您还可以选择以下福利:
行业福利,领完即止!

下载app免费领取会员


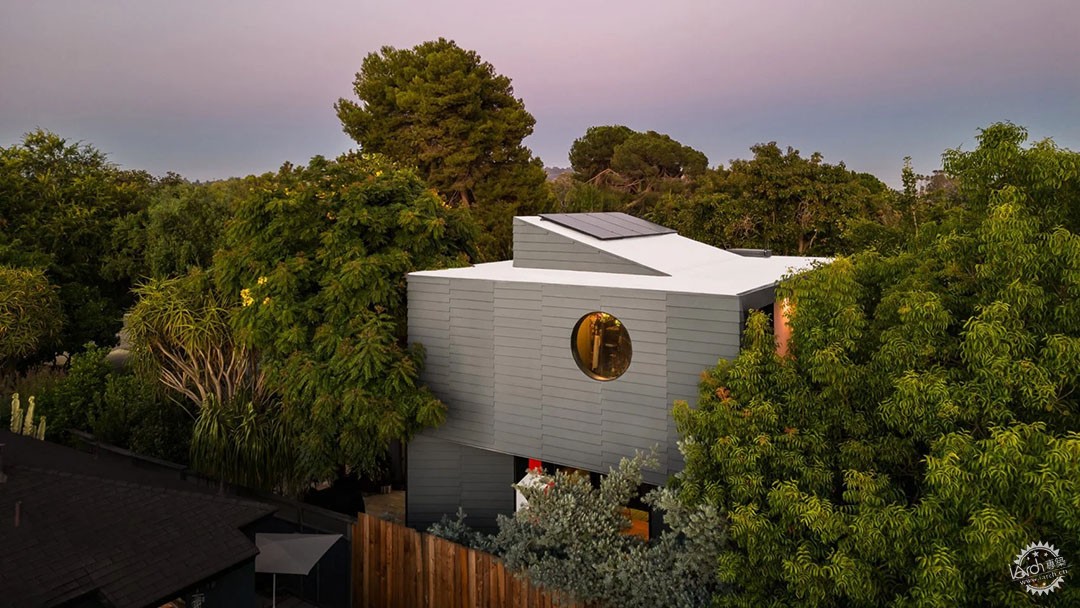
建筑师夫妇花了二十年时间在洛杉矶打造Atwater之家
Architect couple creates Atwater House in Los Angeles over two decades
由专筑网刘颖琳,小R编译
设计工作室Design, Bitches的联合创始人与她的建筑师丈夫完成了他们在加利福尼亚的家宅最新改造,房屋设计充满了自然光,给人“置身树中”的感觉。
这栋房屋的主人是建筑师Rebecca Rudolph,她是当地工作室Design, Bitches的负责人,她的丈夫Colin Thompson就职于Gensler建筑事务所。这对夫妻于2000年毕业于南加州建筑学院(SCI-Arc)。
A co-founder of the firm Design, Bitches and her architect husband have completed the latest iteration of their family home in California, which features ample daylight and the "feeling of being in the trees".
The house belongs to architects Rebecca Rudolph, a principal at local studio Design, Bitches, and Colin Thompson, who works at Gensler. The married couple both graduated from SCI-Arc in 2000.
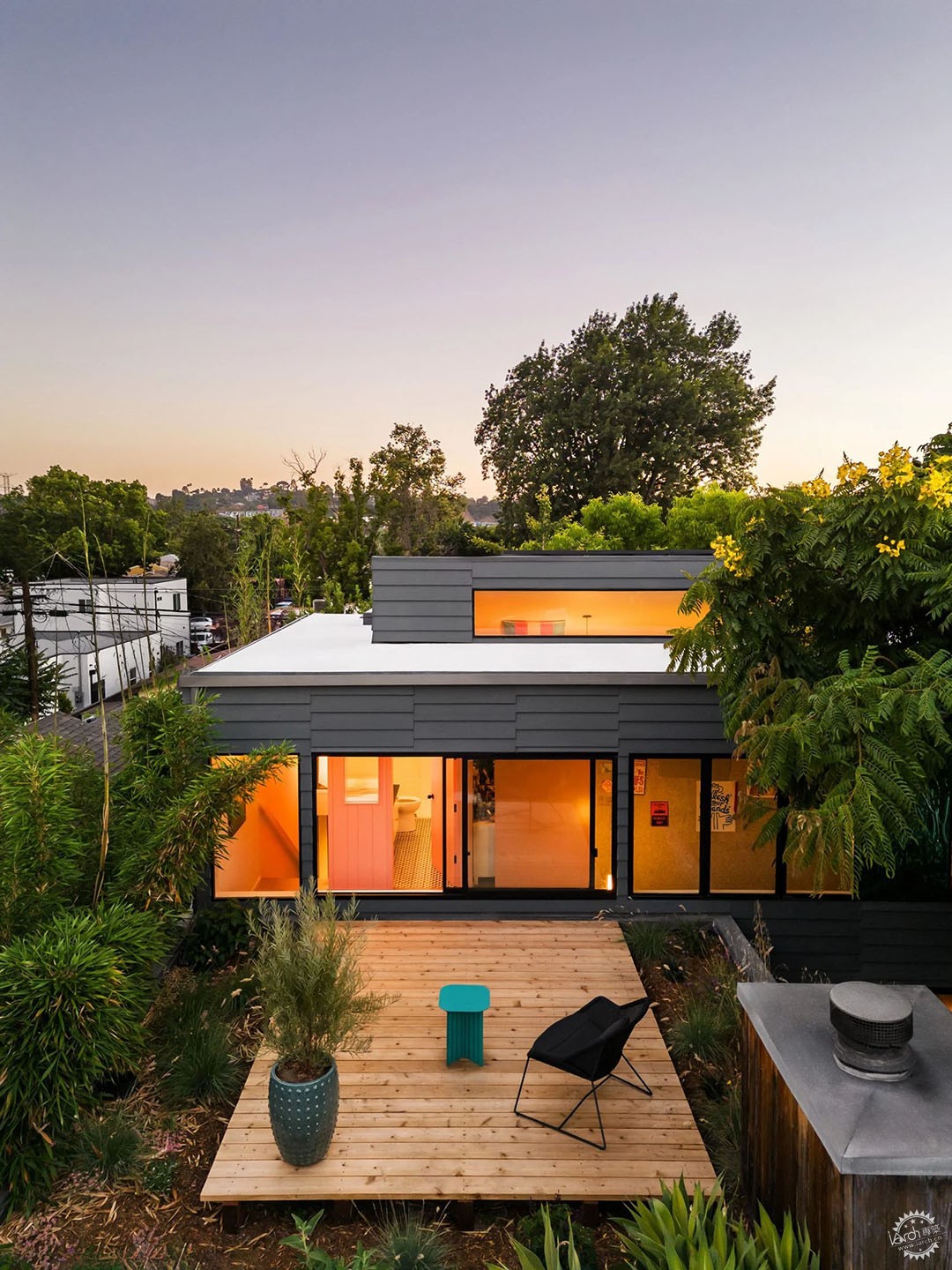
同年,这对夫妇在洛杉矶的Atwater社区购买了一栋约150,000美元(11,711英镑)的平房。这栋500平方英尺(46平方米)的房子当时已经破旧不堪,坐落在一块狭长且荒芜的土地上。
随着家庭的成长(夫妇现在有两个儿子)和需求的变化,这所房子经历了多次翻修和扩建。
The same year, the couple bought a bungalow in LA's Atwater Village neighbourhood for around $150,000 (£11,711). The 500-square-foot (46-square-metre) house was rundown and sat on a long, slender barren lot.
Since that time, the house has gone through various renovations and additions, as the family has grown – the couple now have two sons – and their needs have evolved.
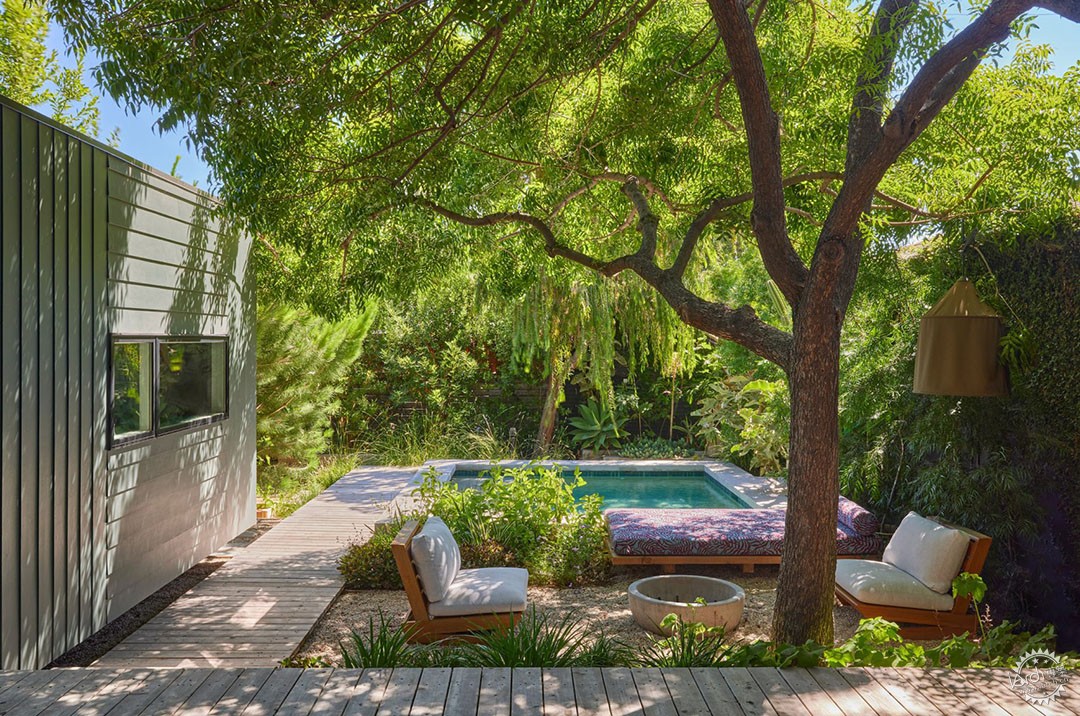
目前的房子总面积为1,875平方英尺(174平方米),还包括一个275平方英尺(26平方米)的独立办公室与泳池房。
大部分施工工作由持有建筑师和承包商执照的Thompson亲自完成。
The current house totals 1,875 square feet (174 square metres) and also has a 275-square-foot (26-square-metre) detached office/pool house.
Much of the construction work has been done by Thompson, who is licensed as an architect and contractor.
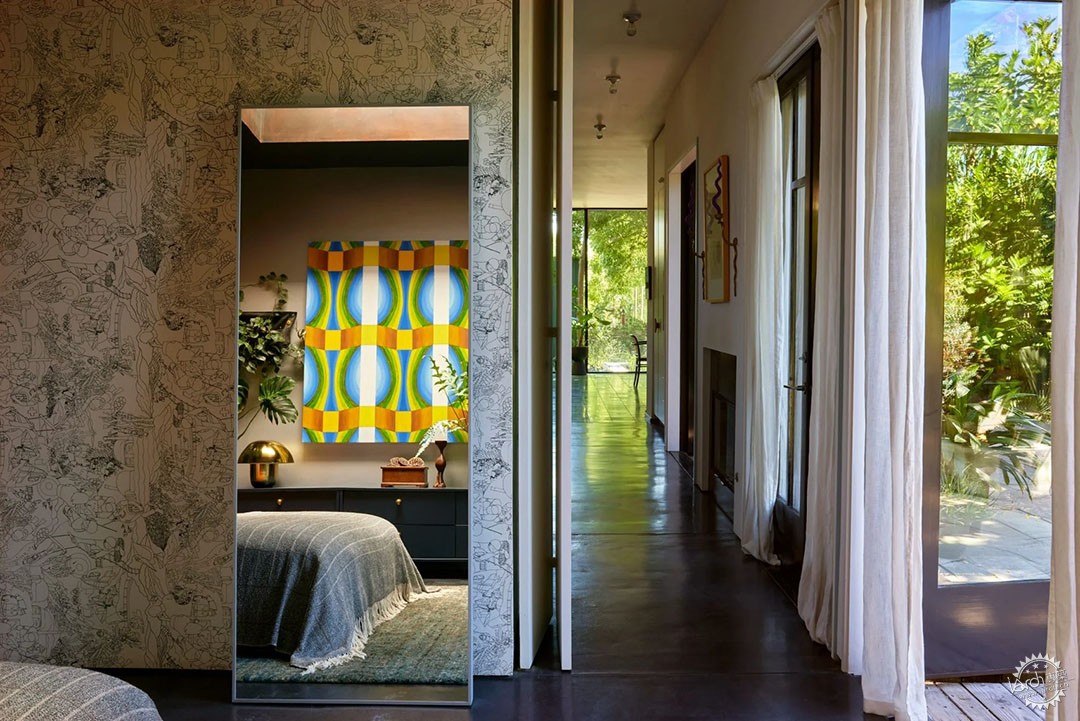
在2004年,这座建筑的车库被改造为独立办公室,2006年,建筑进行了扩建。
多年后,当需要更多空间时,这对夫妇考虑在原有结构上增加第二层,但发现原有结构无法承受额外的重量。
In the early years, significant changes included the conversion of a garage into the standalone office in 2004 and the creation of an extension in 2006.
Years later, when the need for more space arose, the couple considered adding a second level to the original structure – but it couldn't support the extra weight.
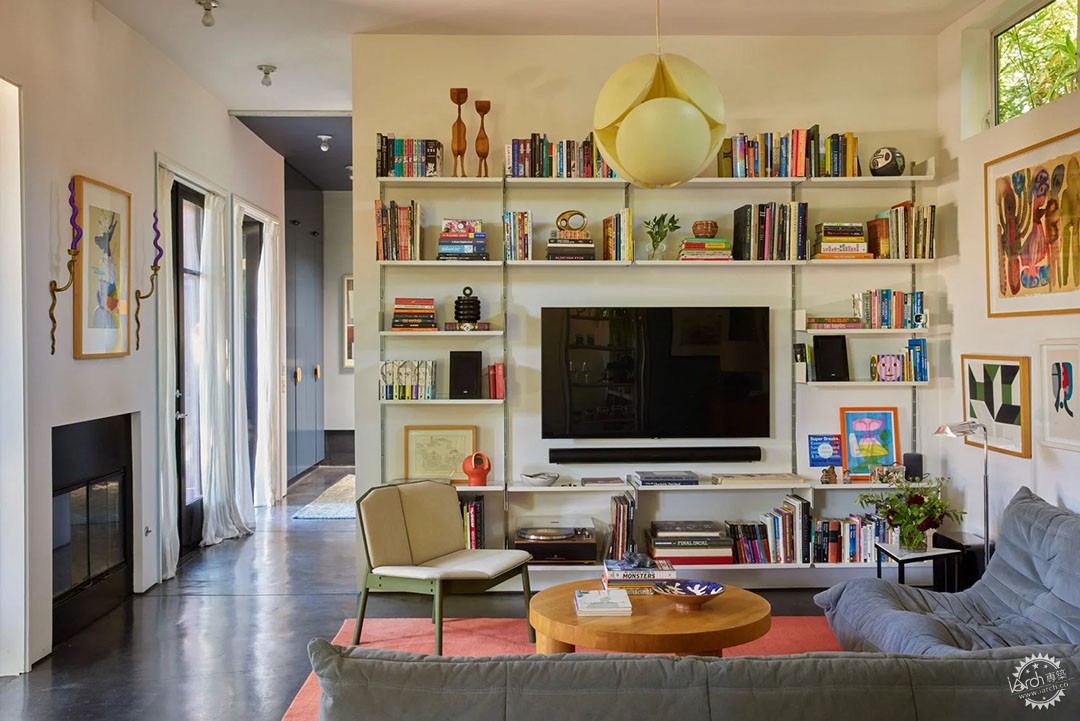
于是,这对夫妇决定拆除原有建筑,建造一座新的两层结构。
新建筑的平面呈矩形,设计理念是打造“流动的空间布局,在这里室内外区域同等重要,并且设计时考虑到了空间的变化性。”
So the couple decided to replace the original building with a new, two-storey structure.
Rectangular in plan, the new structure was designed to offer a "fluid arrangement of spaces, where the inside and outside zones are given equal importance and are designed with change in mind".

“最终,这座建筑拥有大量的自然采光,并让人感到身处树丛之中。”设计团队表示。
外墙采用蓝绿色调的纤维水泥板包覆。两个圆形窗户为房子增添了生动的元素。
"The result is a house that encourages abundant natural light and a feeling of being in the trees," the team said.
Exterior walls are clad in fibre-cement panels that have a blue-green hue. Two round windows add an exuberant touch to the house.
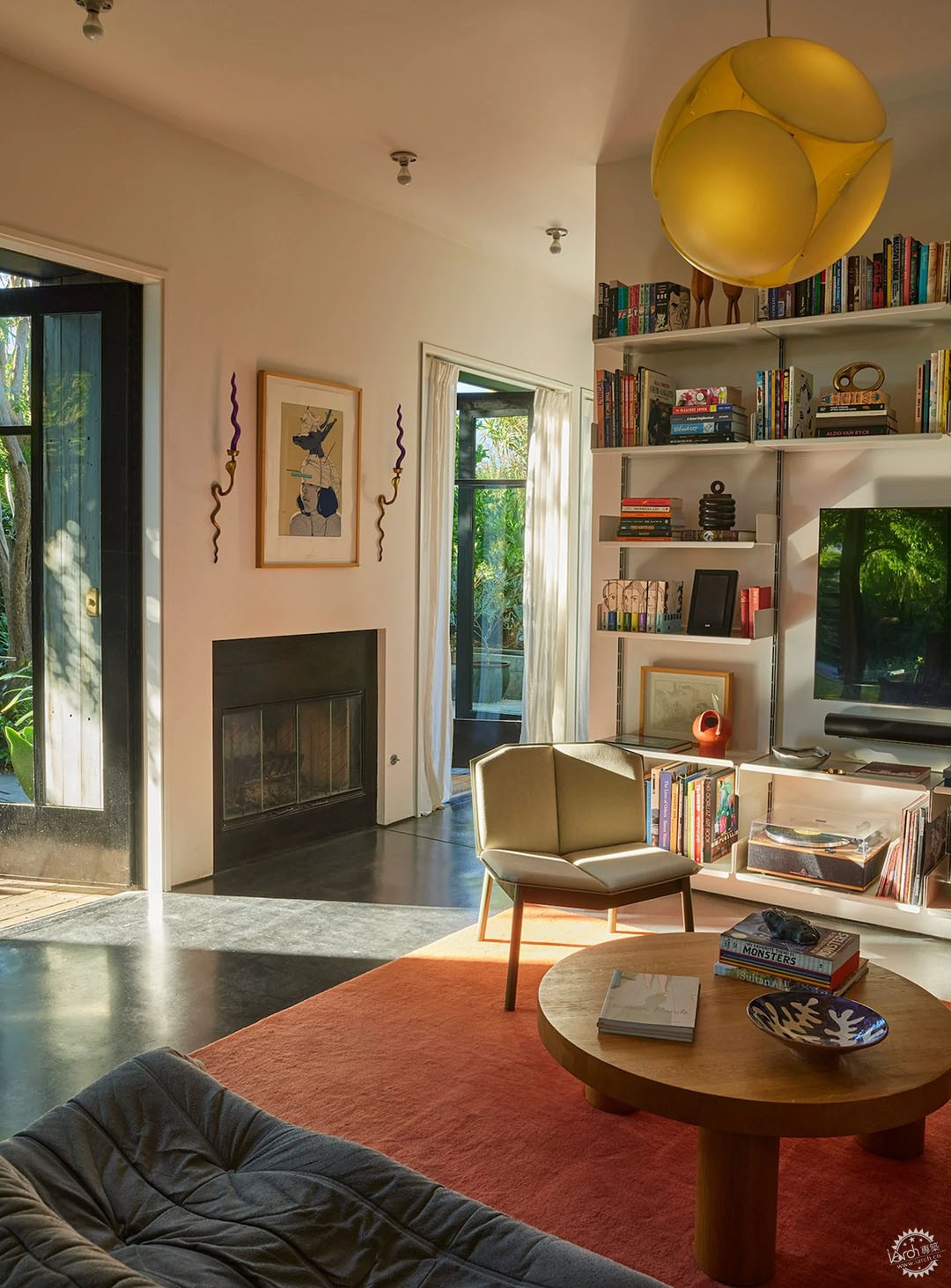
沿着南北两侧立面,结构墙向内收缩,为长条玻璃窗让出空间。建筑顶部的倾斜采光窗引入了充足的日光。
室内设计精心考量了比例,达到了流动性与私密空间之间的平衡。
Along the southern and northern elevations, the structural walls were pulled back to make way for long stretches of glass. Atop the building, an angled light monitor ushers in daylight.
Inside, one finds a careful consideration of proportions and a balance between fluidity and spaces for retreat.
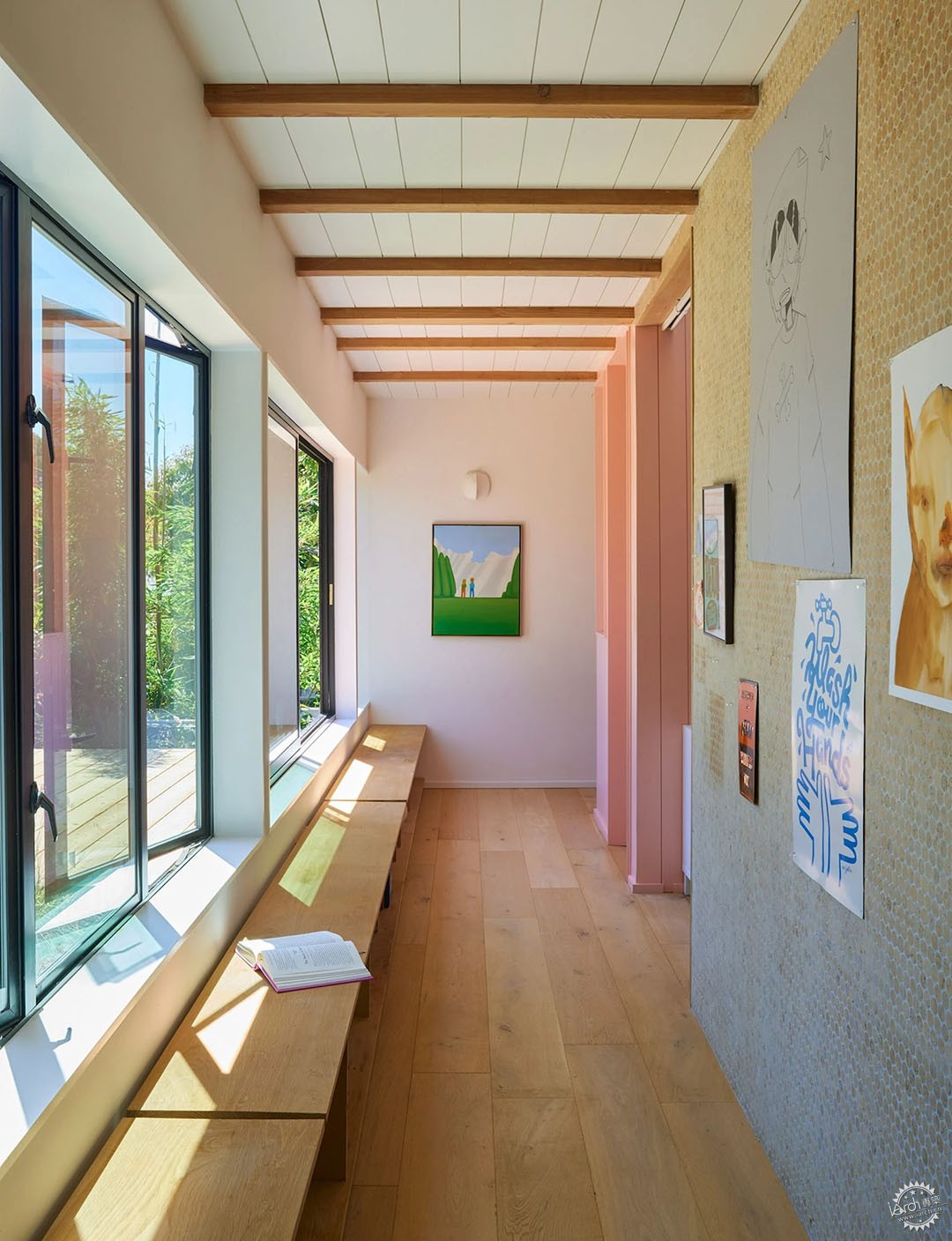
“天花板的高度对于房间来说至关重要,空间需要相互连通,同时也要保留一些舒适的角落和独处的区域。”设计团队表示。
房屋布局受现有条件和一家人在此生活的经验影响。
"It was important that the ceilings be the right height for the rooms, and that the spaces flow into one another while still leaving space for cozy nooks and areas to be alone," the team said.
The layout was informed by existing conditions and the family's experience living on the site.
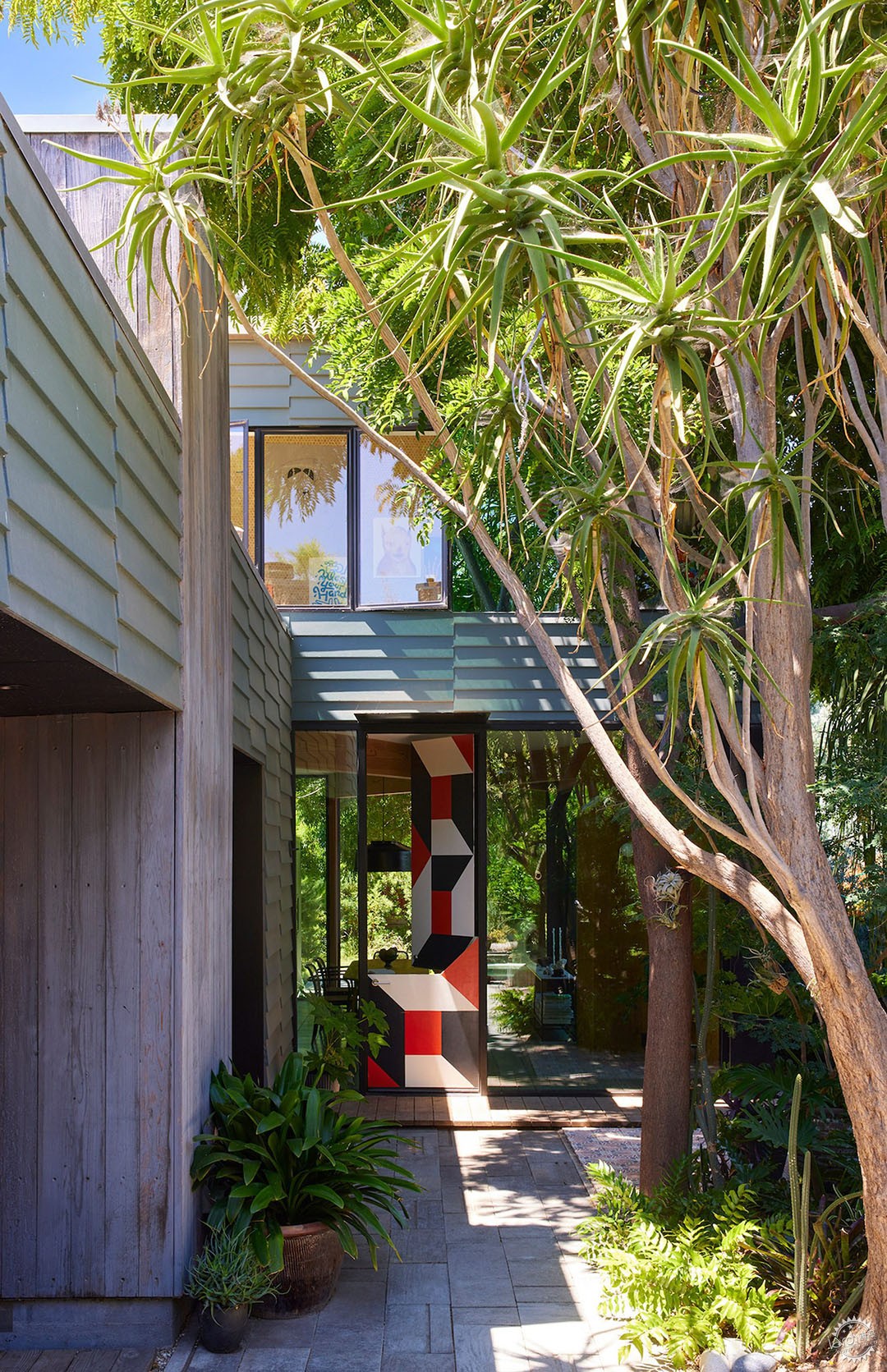
“设计方案并非一蹴而就,我们进行了分期设计,并且充分应用多年来在该地生活的经验。”
在地面层,新建筑设有厨房和餐厅。2006年扩建的相邻部分包含了客厅和主卧室。
"Because the design evolved in stages, the final layout was the result of the way the design work was phased and what they learned about living on the property over the years," the team said.
At ground level, the new structure holds a kitchen and dining room. The adjoining addition from 2006 contains a living room and primary bedroom.
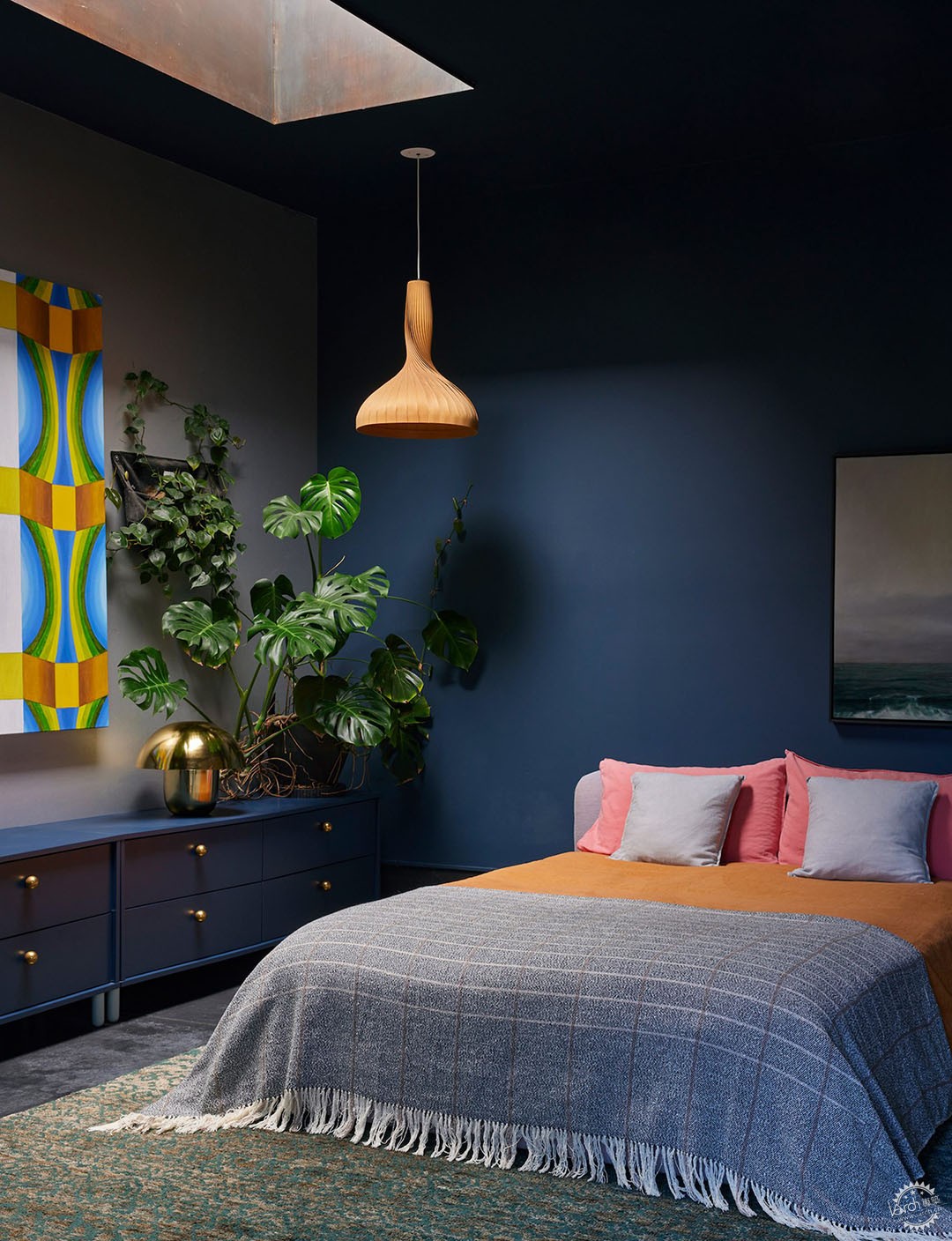
新建筑的上层有着为这对夫妇的两个儿子各创建了一个卧室,还有一间浴室。两个卧室之间由非承重墙分隔,未来可以拆除,从而将空间改为主卧室。
房子还在2006年的扩建部分上方设有一个种植屋顶。
On the upper level, the new structure allowed for the creation of two bedrooms, one for each of the couple's sons, along with a bathroom. The bedrooms are pided by a non-structural wall that can be removed in the future, enabling the space to be converted into a primary bedroom.
The house also features a planted roof atop the 2006 addition.
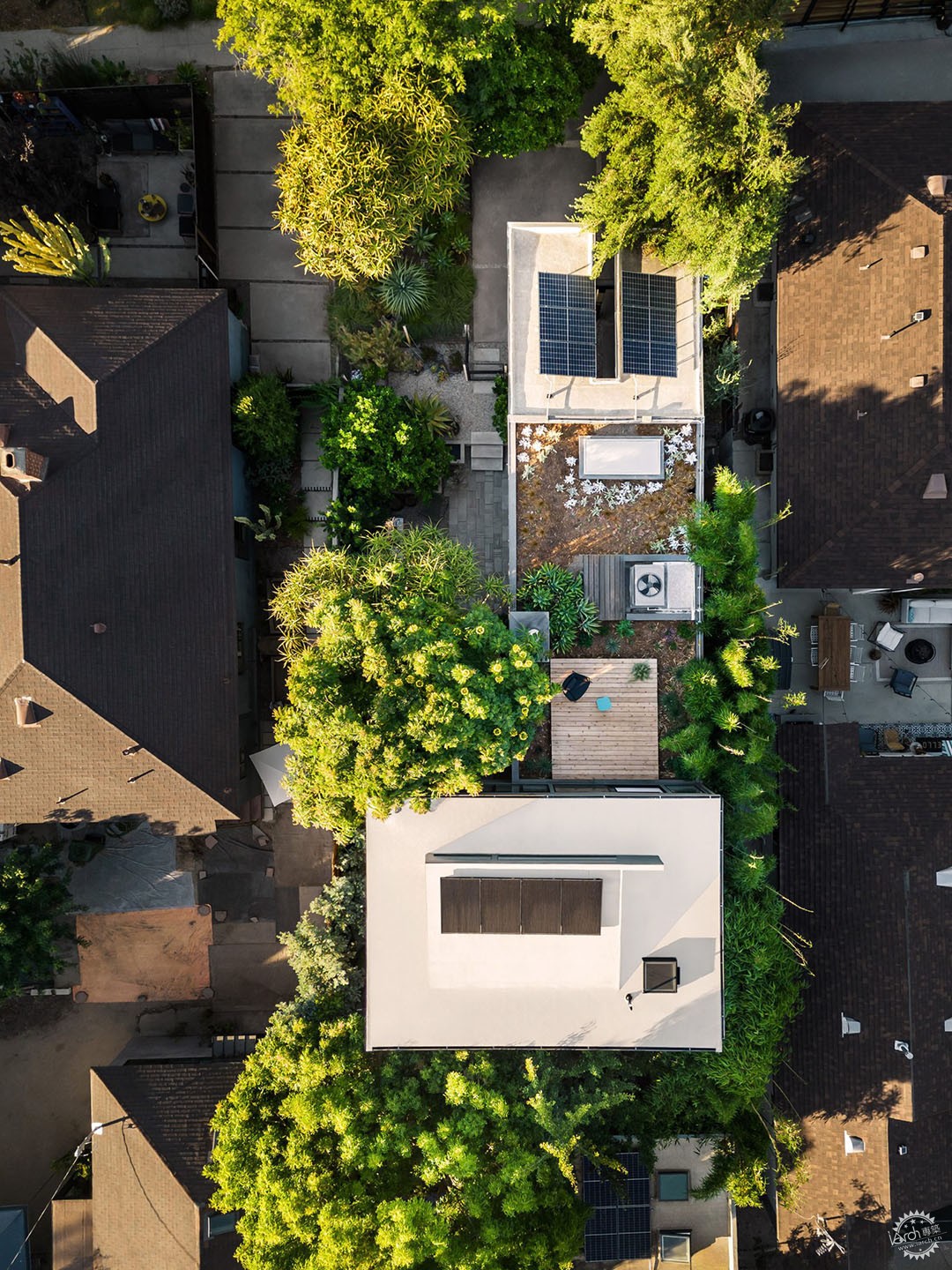
“多年来,这对夫妇尝试了多种不同的植物,从本地植物到草类、蔬菜到多肉植物。”设计团队说道。
这栋住宅结合了过去二十年来使用的各种材料,旨在形成一个“和谐的整体”。
"The couple has experimented with a number of different plants over time, from natives to grasses, vegetables to succulents," the team said.
The home has an eclectic mix of materials introduced over the past two decades, all meant to come together into a "coherent whole".
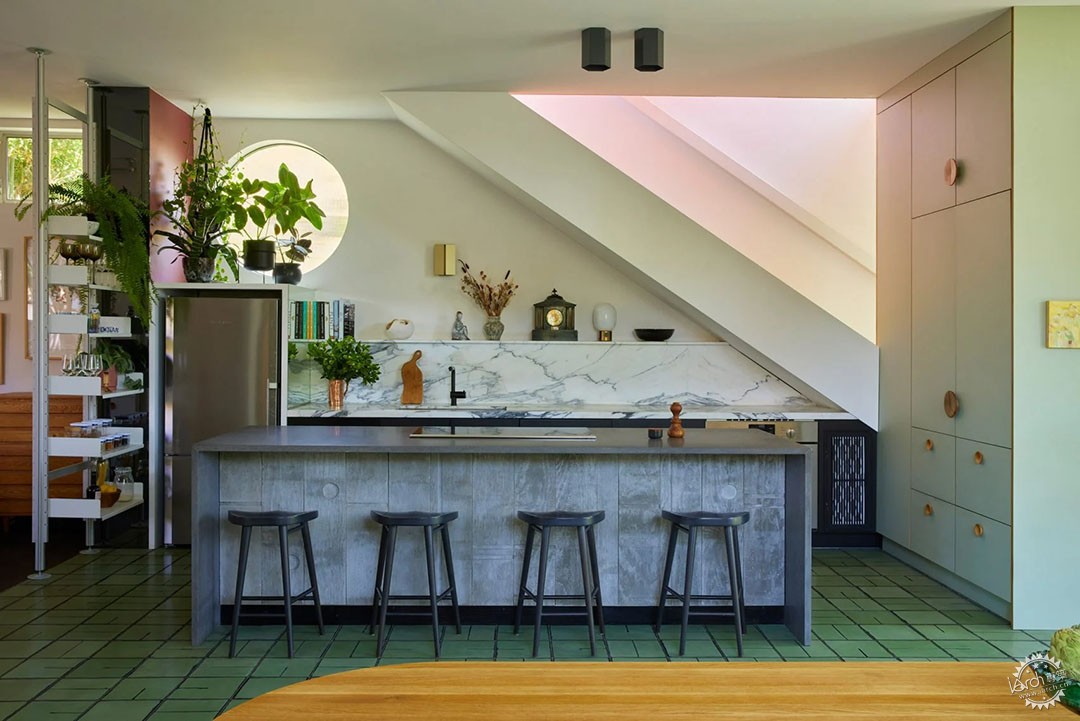
“这些材料的共同点在于它们的耐久性、独特性以及与自然的联系或质朴感。”
地板材料包括黑色抛光混凝土、彩色水泥砖和工程橡木。
厨房配有宜家橱柜、抛光大理石背板,以及用意大利熔岩石制成的岛台。岛台外侧使用了Thompson自制的混凝土面板。
门上有几何图案由Rudolph设计,灵感来自英国艺术家Ron King的版画。
景观经过多次改造,2023年还新增了一个泳池。这对夫妇表示房子还未完全完工,并认为:“计划至今仍在不断演变。”
"The materials all share some combination of durability, uniqueness and earthiness or connection to nature," the team said.
Flooring includes black-polished concrete, encaustic cement tile and engineered oak.
The kitchen features IKEA cabinetry, a polished marble backsplash, and an island made of Italian lava stone. The island is faced with concrete panels that were made by Thompson.
A door with a geometric pattern was designed by Rudolph, based on a print by the English artist Ron King.
The landscape has been reworked several times — and a pool was added in 2023. The couple said the house is not yet complete, noting: "The plans continue to evolve to this day."
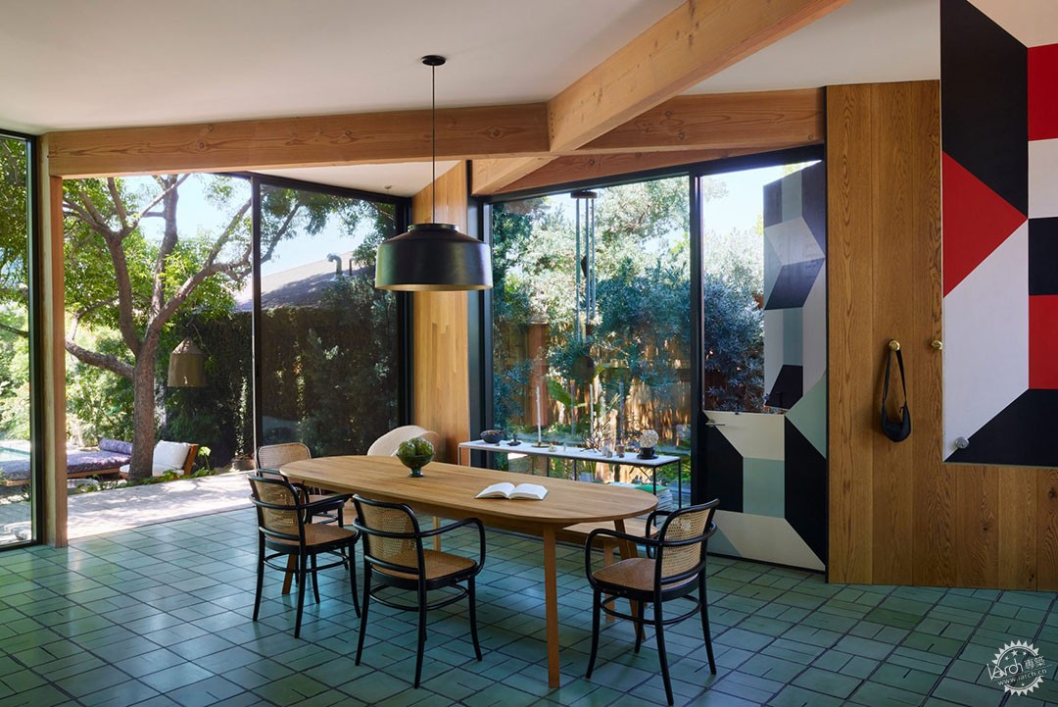

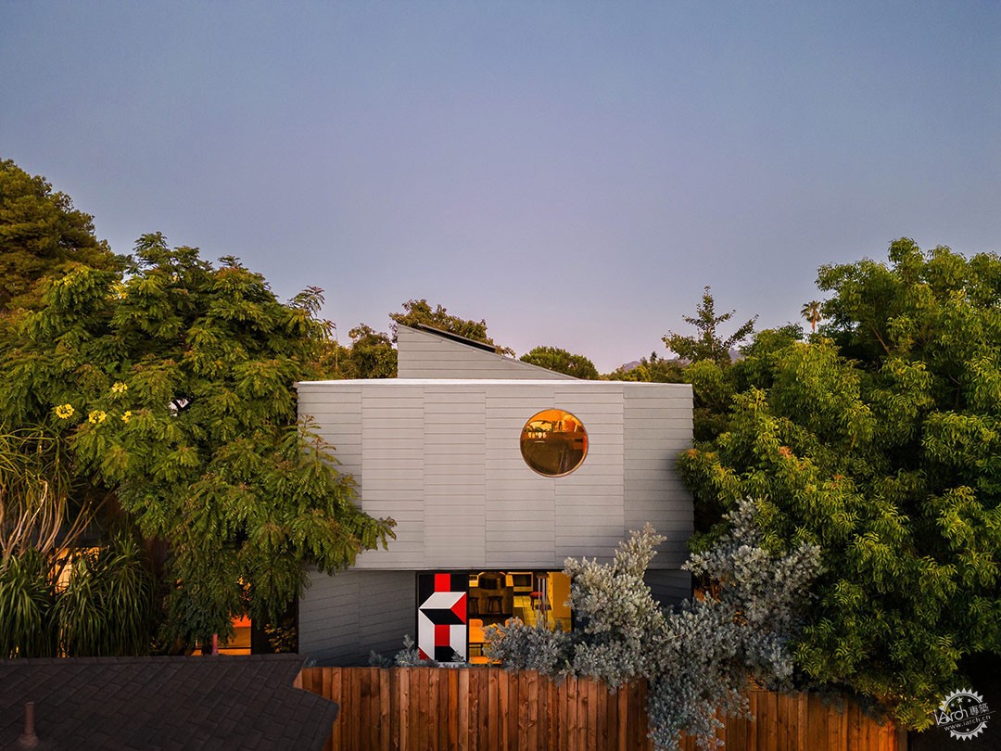
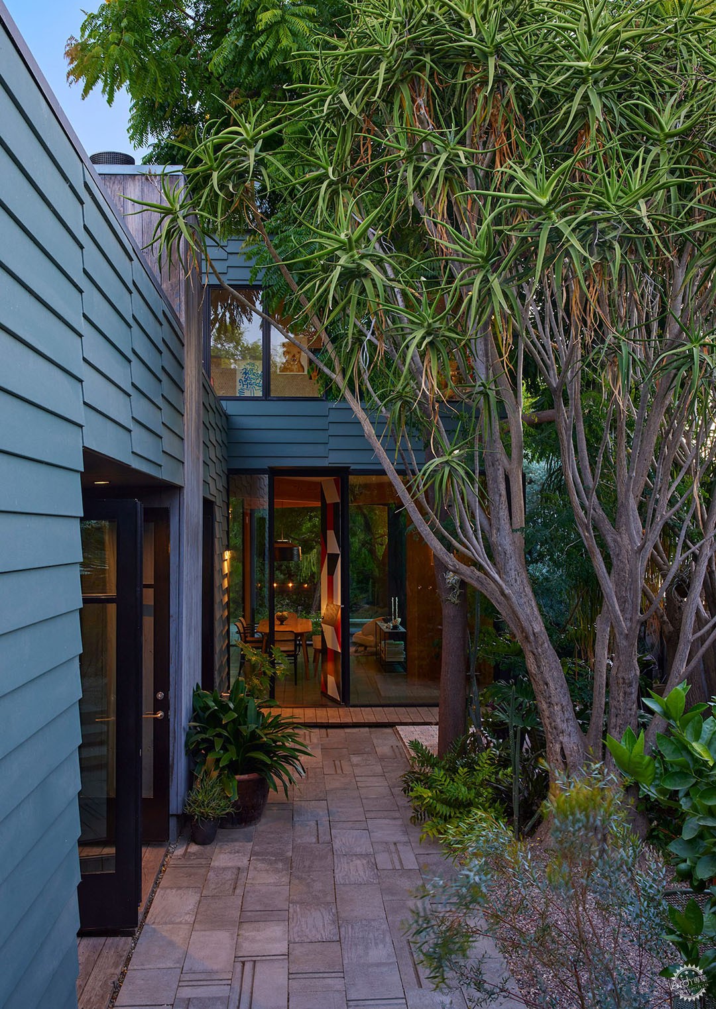

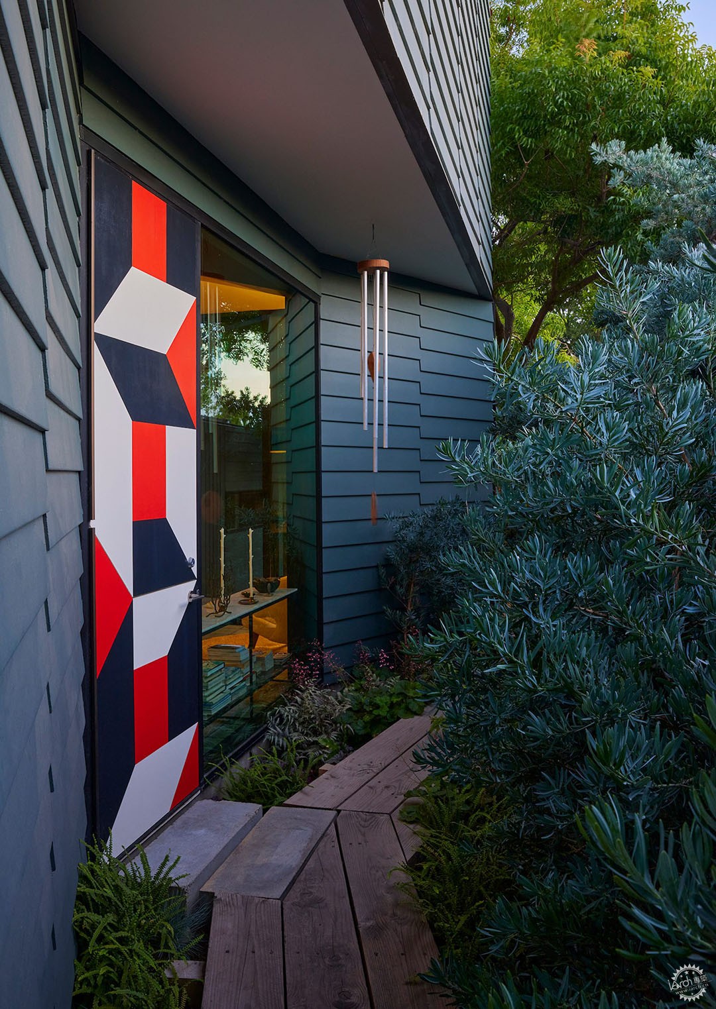
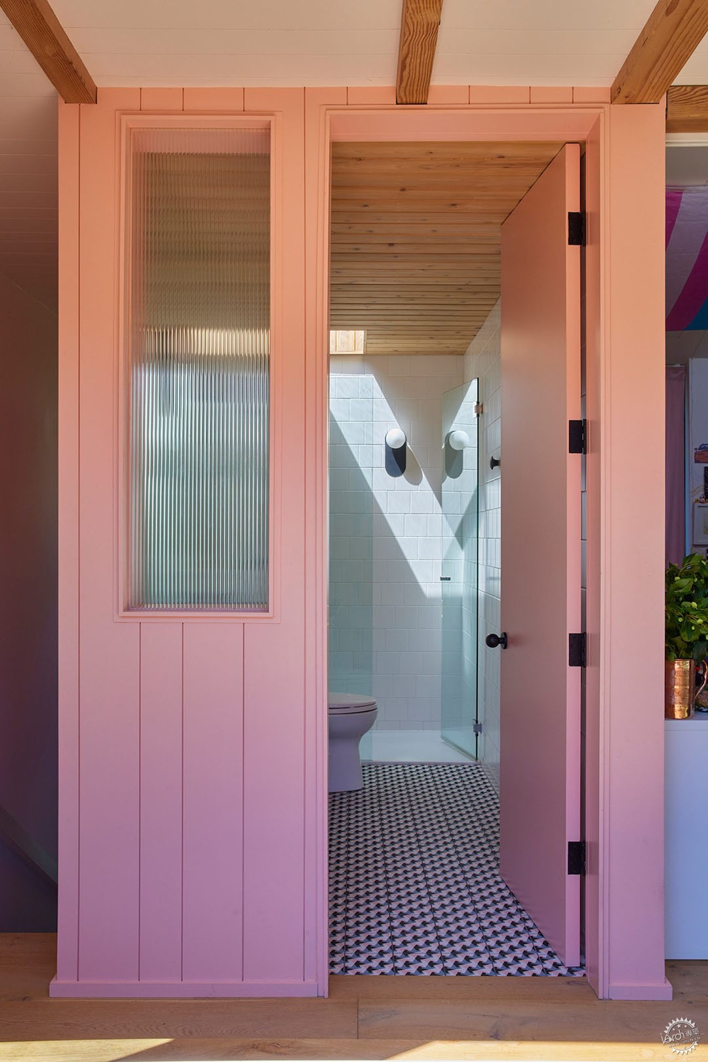

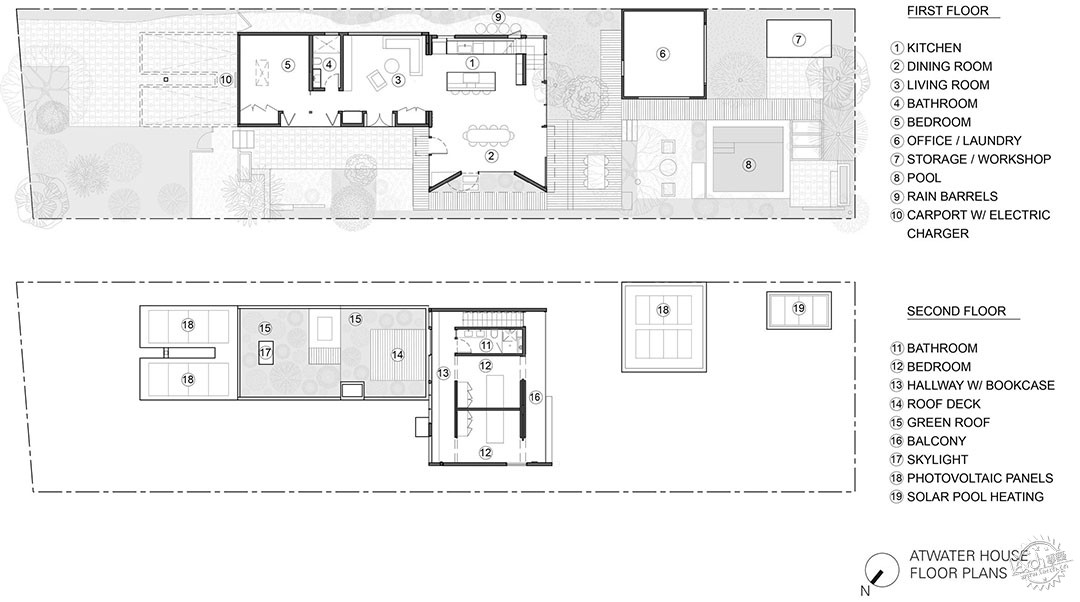


项目信息:
建筑师和业主:Rebecca Rudolph(Design, Bitches)和Colin Thompson
室内设计:Rebecca Rudolph
景观设计:Rebecca Rudolph(Design, Bitches)和Colin Thompson
结构工程师:Tuschscher Engineering Group
总承包商:Colin Thompson
图片:Yoshihiro Makino and HANA
Project credits:
Architects and owners: Rebecca Rudolph (Design, Bitches) and Colin Thompson
Interior design: Rebecca Rudolph
Landscape design: Rebecca Rudolph (Design, Bitches) and Colin Thompson
Structural engineer: Tuschscher Engineering Group
General contractor: Colin Thompson
The photography is by Yoshihiro Makino and HANA.
本文版权归腿腿教学网及原创作者所有,未经授权,谢绝转载。

上一篇:政策新闻 | 关于《城市地下管网和地下综合管廊建设改造实施方案》编制工作的市场询价函
下一篇:建筑赏析|琦门有珍味,往事越千年





